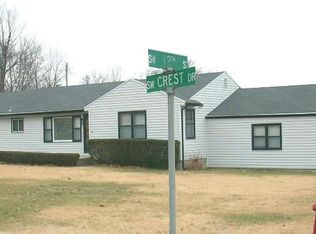Sold on 07/14/23
Price Unknown
1153 SW Prairie Rd, Topeka, KS 66604
5beds
3,348sqft
Single Family Residence, Residential
Built in 1969
64,030 Acres Lot
$318,600 Zestimate®
$--/sqft
$2,764 Estimated rent
Home value
$318,600
$290,000 - $344,000
$2,764/mo
Zestimate® history
Loading...
Owner options
Explore your selling options
What's special
5 bedroom 3.5 baths, 8x12 bonus room in basement for possible 6th bedroom/office, 4 car garage, outbuilding, full kitchen and living area in basement, circle drive. 12x16 enclosed porch, over 3300 sq ft sitting on 1+ acre corner lot.
Zillow last checked: 8 hours ago
Listing updated: July 14, 2023 at 08:19am
Listed by:
Misty Kooser 785-289-6080,
Hawks R/E Professionals
Bought with:
Carol Ronnebaum, SP00050709
Coldwell Banker American Home
Source: Sunflower AOR,MLS#: 229239
Facts & features
Interior
Bedrooms & bathrooms
- Bedrooms: 5
- Bathrooms: 4
- Full bathrooms: 3
- 1/2 bathrooms: 1
Primary bedroom
- Level: Main
- Area: 180
- Dimensions: 12x15
Bedroom 2
- Level: Main
- Area: 169
- Dimensions: 13x13
Bedroom 3
- Level: Main
- Area: 144
- Dimensions: 12x12
Bedroom 4
- Level: Basement
- Area: 240
- Dimensions: 15x16
Other
- Level: Basement
- Area: 168
- Dimensions: 12x14
Dining room
- Level: Main
- Area: 224
- Dimensions: 14x16
Family room
- Level: Main
- Area: 221
- Dimensions: 13x17
Kitchen
- Level: Main
- Area: 180
- Dimensions: 10x18
Laundry
- Level: Main
- Area: 72
- Dimensions: 8x9
Living room
- Level: Main
- Area: 315
- Dimensions: 15x21
Recreation room
- Level: Main
- Area: 196
- Dimensions: 14x14
Heating
- Natural Gas
Cooling
- Central Air
Appliances
- Included: Electric Range, Microwave, Dishwasher, Refrigerator
- Laundry: Main Level
Features
- Flooring: Hardwood, Vinyl, Carpet
- Doors: Storm Door(s)
- Windows: Storm Window(s)
- Basement: Concrete,Finished
- Number of fireplaces: 1
- Fireplace features: One, See Through, Other
Interior area
- Total structure area: 3,348
- Total interior livable area: 3,348 sqft
- Finished area above ground: 2,182
- Finished area below ground: 1,166
Property
Parking
- Parking features: Attached, Auto Garage Opener(s)
- Has attached garage: Yes
Features
- Patio & porch: Enclosed
- Fencing: Chain Link
Lot
- Size: 64,030 Acres
- Dimensions: 337 x 190
- Features: Corner Lot
Details
- Additional structures: Outbuilding
- Parcel number: R15955
- Special conditions: Standard,Arm's Length
Construction
Type & style
- Home type: SingleFamily
- Architectural style: Ranch
- Property subtype: Single Family Residence, Residential
Materials
- Brick
- Roof: Composition
Condition
- Year built: 1969
Utilities & green energy
- Water: Public
Community & neighborhood
Location
- Region: Topeka
- Subdivision: Ellenwand Acres Sub No 2
Price history
| Date | Event | Price |
|---|---|---|
| 7/14/2023 | Sold | -- |
Source: | ||
| 6/21/2023 | Pending sale | $340,000$102/sqft |
Source: | ||
| 6/12/2023 | Listed for sale | $340,000$102/sqft |
Source: | ||
Public tax history
| Year | Property taxes | Tax assessment |
|---|---|---|
| 2025 | -- | $39,717 +2% |
| 2024 | $5,626 +30.3% | $38,939 +32% |
| 2023 | $4,317 +8.5% | $29,495 +12% |
Find assessor info on the county website
Neighborhood: Ellenwand
Nearby schools
GreatSchools rating
- 7/10Mccarter Elementary SchoolGrades: PK-5Distance: 0.8 mi
- 6/10Landon Middle SchoolGrades: 6-8Distance: 0.6 mi
- 3/10Topeka West High SchoolGrades: 9-12Distance: 1.3 mi
Schools provided by the listing agent
- Elementary: McCarter Elementary School/USD 501
- Middle: Landon Middle School/USD 501
- High: Topeka West High School/USD 501
Source: Sunflower AOR. This data may not be complete. We recommend contacting the local school district to confirm school assignments for this home.
