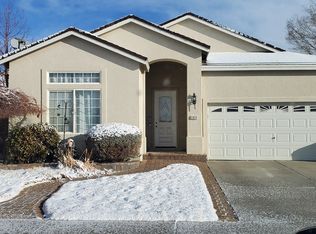Closed
$535,000
1153 Ridgefield Dr, Carson City, NV 89706
3beds
1,899sqft
Single Family Residence
Built in 2001
6,098.4 Square Feet Lot
$539,300 Zestimate®
$282/sqft
$2,684 Estimated rent
Home value
$539,300
$502,000 - $582,000
$2,684/mo
Zestimate® history
Loading...
Owner options
Explore your selling options
What's special
Nestled on a large corner lot in a prime location, this 3-bedroom, 2.5-bathroom home perfectly combines convenience and charm. Spanning nearly 1,900 square feet, the thoughtfully designed layout offers the perfect balance of openness and style. Upon entering, you're greeted by an inviting living space that flows effortlessly into the dining area and kitchen, ideal for entertaining family and friends. The great room features soaring ceilings and large windows that flood the space with natural light., In the kitchen you'll find updated appliances, ample counter space, and a convenient island making it the heart of the home where culinary creations and gatherings come together. Upstairs, discover three spacious bedrooms, each offering privacy and peace. The primary bedroom includes an ensuite bathroom with dual sinks, a walk in closet and a jetted soaking tub. The parklike backyard provides the perfect landscape to make lifelong memories. Located in the desirable Northridge neighborhood, this home is just steps away from community parks, schools, shopping and dining. Experience life at its finest by calling this house your home.
Zillow last checked: 8 hours ago
Listing updated: May 14, 2025 at 04:20am
Listed by:
Robert Bartshe BS.144068 775-220-4353,
RE/MAX Professionals-Carson
Bought with:
Nicole Litherland, S.181143
RE/MAX Professionals-Reno
Kathy Dean, S.51046
RE/MAX Professionals-Reno
Source: NNRMLS,MLS#: 240005950
Facts & features
Interior
Bedrooms & bathrooms
- Bedrooms: 3
- Bathrooms: 3
- Full bathrooms: 2
- 1/2 bathrooms: 1
Heating
- Forced Air, Natural Gas
Cooling
- Central Air, Refrigerated
Appliances
- Included: Dishwasher, Disposal, Dryer, Gas Range, Microwave, Refrigerator, Washer
- Laundry: Cabinets, Laundry Area, Laundry Room
Features
- Breakfast Bar, Ceiling Fan(s), High Ceilings, Kitchen Island, Walk-In Closet(s)
- Flooring: Carpet, Ceramic Tile, Laminate
- Windows: Double Pane Windows, Vinyl Frames
- Has fireplace: Yes
- Fireplace features: Gas Log
Interior area
- Total structure area: 1,899
- Total interior livable area: 1,899 sqft
Property
Parking
- Total spaces: 2
- Parking features: Attached, Garage Door Opener
- Attached garage spaces: 2
Features
- Stories: 2
- Patio & porch: Patio
- Exterior features: Dog Run
- Fencing: Back Yard,Full
- Has view: Yes
- View description: Mountain(s), Trees/Woods
Lot
- Size: 6,098 sqft
- Features: Corner Lot, Landscaped, Level, Sprinklers In Front, Sprinklers In Rear
Details
- Parcel number: 00269205
- Zoning: SF6
Construction
Type & style
- Home type: SingleFamily
- Property subtype: Single Family Residence
Materials
- Stucco
- Foundation: Crawl Space
- Roof: Composition,Pitched,Shingle
Condition
- Year built: 2001
Utilities & green energy
- Sewer: Public Sewer
- Water: Public
- Utilities for property: Cable Available, Electricity Available, Internet Available, Natural Gas Available, Phone Available, Sewer Available, Water Available, Cellular Coverage, Water Meter Installed
Community & neighborhood
Security
- Security features: Smoke Detector(s)
Location
- Region: Carson City
- Subdivision: Northridge Phase 6
Other
Other facts
- Listing terms: 1031 Exchange,Cash,Conventional,FHA,VA Loan
Price history
| Date | Event | Price |
|---|---|---|
| 7/17/2024 | Sold | $535,000-3.6%$282/sqft |
Source: | ||
| 6/16/2024 | Pending sale | $554,900$292/sqft |
Source: | ||
| 6/3/2024 | Price change | $554,900-0.9%$292/sqft |
Source: | ||
| 5/17/2024 | Listed for sale | $559,900-1.8%$295/sqft |
Source: | ||
| 4/27/2024 | Listing removed | -- |
Source: | ||
Public tax history
| Year | Property taxes | Tax assessment |
|---|---|---|
| 2025 | $2,579 +3% | $121,506 -1.1% |
| 2024 | $2,505 +8% | $122,866 +10.4% |
| 2023 | $2,320 +8% | $111,323 +13.1% |
Find assessor info on the county website
Neighborhood: 89706
Nearby schools
GreatSchools rating
- 3/10Mark Twain Elementary SchoolGrades: PK-5Distance: 0.5 mi
- 6/10Carson Middle SchoolGrades: 6-8Distance: 2 mi
- 5/10Carson High SchoolGrades: 9-12Distance: 1.2 mi
Schools provided by the listing agent
- Elementary: Mark Twain
- Middle: Carson
- High: Carson
Source: NNRMLS. This data may not be complete. We recommend contacting the local school district to confirm school assignments for this home.
Get a cash offer in 3 minutes
Find out how much your home could sell for in as little as 3 minutes with a no-obligation cash offer.
Estimated market value$539,300
Get a cash offer in 3 minutes
Find out how much your home could sell for in as little as 3 minutes with a no-obligation cash offer.
Estimated market value
$539,300
