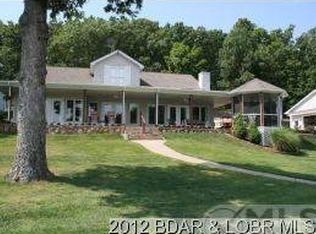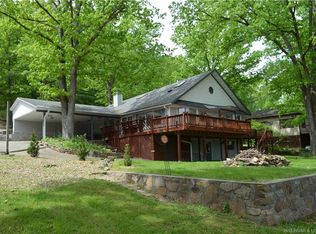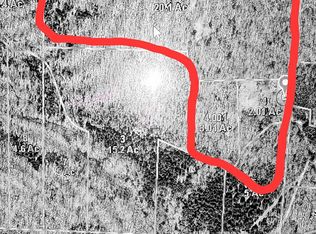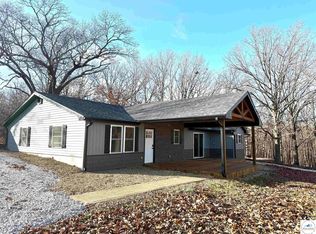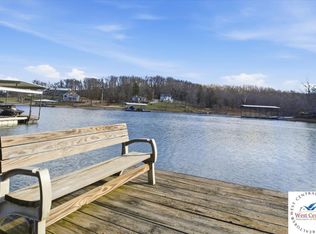This charming lakefront property offers a fantastic opportunity to create your dream home on Lake of the Ozarks. Enjoy breathtaking panoramic views and a peaceful setting year-round. The 2-bedroom, 2-bathroom home features a spacious living area with potential for updates, plus two bonus rooms for a home office or extra sleeping space. An unfinished lower area provides room to expand with additional bedrooms or a game room. A private boat dock and ramp offer direct lake access, while a large 3-stall storage building accommodates water toys, RVs, or recreational gear.
Active
Listing Provided by:
Daniel J Cornell 417-593-1594,
Wolfe Realty
$319,000
1153 Red Fox Rd, Climax Springs, MO 65324
2beds
1,056sqft
Est.:
Single Family Residence
Built in 1960
0.5 Acres Lot
$-- Zestimate®
$302/sqft
$-- HOA
What's special
Peaceful settingLakefront propertyStunning sunsetsWraparound porchBreathtaking panoramic viewsUnfinished lower areaBonus rooms
- 266 days |
- 935 |
- 53 |
Zillow last checked: 11 hours ago
Listing updated: November 26, 2025 at 04:54pm
Listing Provided by:
Daniel J Cornell 417-593-1594,
Wolfe Realty
Source: MARIS,MLS#: 25014061 Originating MLS: Regional MLS
Originating MLS: Regional MLS
Tour with a local agent
Facts & features
Interior
Bedrooms & bathrooms
- Bedrooms: 2
- Bathrooms: 2
- Full bathrooms: 2
- Main level bathrooms: 1
- Main level bedrooms: 2
Bedroom
- Level: Main
- Area: 120
- Dimensions: 10 x 12
Bedroom
- Level: Main
- Area: 108
- Dimensions: 9 x 12
Bathroom
- Level: Main
- Area: 32
- Dimensions: 8 x 4
Bathroom
- Level: Lower
- Area: 24
- Dimensions: 6 x 4
Bonus room
- Level: Upper
- Area: 120
- Dimensions: 12 x 10
Bonus room
- Level: Upper
- Area: 120
- Dimensions: 12 x 10
Dining room
- Level: Main
- Area: 96
- Dimensions: 8 x 12
Kitchen
- Level: Main
- Area: 108
- Dimensions: 9 x 12
Living room
- Level: Main
- Area: 228
- Dimensions: 12 x 19
Other
- Level: Lower
- Area: 768
- Dimensions: 32 x 24
Heating
- Forced Air, Propane
Cooling
- Wall/Window Unit(s), Central Air, Electric
Appliances
- Included: Electric Water Heater
Features
- Basement: Block,Unfinished,Walk-Out Access
- Has fireplace: No
Interior area
- Total structure area: 1,056
- Total interior livable area: 1,056 sqft
- Finished area above ground: 1,056
Property
Parking
- Total spaces: 3
- Parking features: Detached, Oversized, Storage, Workshop in Garage
- Garage spaces: 3
Features
- Levels: One and One Half
- Exterior features: Dock
- Has view: Yes
- On waterfront: Yes
- Waterfront features: Waterfront
- Body of water: Lake of the Ozarks
Lot
- Size: 0.5 Acres
- Dimensions: .5 Acre
- Features: Views, Waterfront
Details
- Additional structures: RV/Boat Storage
- Parcel number: 051.002.1000.0000037.000
- Special conditions: In Foreclosure,Real Estate Owned
Construction
Type & style
- Home type: SingleFamily
- Architectural style: Bungalow
- Property subtype: Single Family Residence
Condition
- Year built: 1960
Utilities & green energy
- Sewer: Septic Tank
- Water: Well
- Utilities for property: Electricity Connected
Community & HOA
Community
- Subdivision: Climax Springs
Location
- Region: Climax Springs
Financial & listing details
- Price per square foot: $302/sqft
- Tax assessed value: $27,660
- Annual tax amount: $962
- Date on market: 3/9/2025
- Cumulative days on market: 266 days
- Listing terms: Cash
- Ownership: Bank
- Electric utility on property: Yes
Estimated market value
Not available
Estimated sales range
Not available
$1,471/mo
Price history
Price history
| Date | Event | Price |
|---|---|---|
| 12/18/2013 | Listing removed | $220,000$208/sqft |
Source: Alternative Real Estate #3089583 Report a problem | ||
| 6/22/2013 | Listed for sale | $220,000$208/sqft |
Source: Alternative Real Estate #3089583 Report a problem | ||
Public tax history
Public tax history
| Year | Property taxes | Tax assessment |
|---|---|---|
| 2025 | $962 | $27,660 |
| 2024 | $962 | $27,660 |
| 2023 | $962 | $27,660 |
Find assessor info on the county website
BuyAbility℠ payment
Est. payment
$1,779/mo
Principal & interest
$1534
Property taxes
$133
Home insurance
$112
Climate risks
Neighborhood: 65324
Nearby schools
GreatSchools rating
- 10/10Climax Springs Elementary SchoolGrades: PK-6Distance: 6.4 mi
- 4/10Climax Springs High SchoolGrades: 7-12Distance: 6.4 mi
Schools provided by the listing agent
- Elementary: Climax Springs Elem.
- Middle: Climax Springs High
- High: Climax Springs High
Source: MARIS. This data may not be complete. We recommend contacting the local school district to confirm school assignments for this home.
- Loading
- Loading
