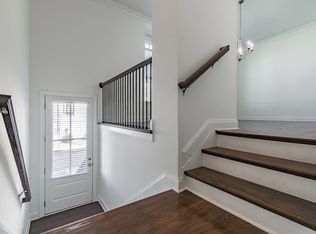Closed
$650,000
1153 Provence Ln, Decatur, GA 30033
3beds
--sqft
Townhouse
Built in 2021
1,306.8 Square Feet Lot
$639,900 Zestimate®
$--/sqft
$3,464 Estimated rent
Home value
$639,900
$582,000 - $704,000
$3,464/mo
Zestimate® history
Loading...
Owner options
Explore your selling options
What's special
Welcome to 1153 Provence Lane, a stunning 3-year-old townhome in the highly sought-after gated community of Dumont Place! This nearly 3300 sq. ft. home offers 3 spacious bedrooms, 3.5 bathrooms, and a flexible bonus room thatCOs ideal for a movie room or home office. The chefCOs kitchen is a standout, featuring Wellborn cabinetry and a huge 15-foot island, perfect for both cooking and entertaining. The ownerCOs suite is a true retreat, with dual vanities, a freestanding tub, and a generous walk-in closet. Enjoy outdoor living with a private deck off the family room, perfect for relaxing evenings. Dumont Place offers a wealth of amenities, including a community pool, dog park, and a private walking trail. The community is just steps across the street from South Peachtree Creek TrailColeading to Medlock Park, Mason Mill Park, and Emory UniversityCOs Clairmont Campus. Located just minutes from major roadways and the vibrant Downtown Decatur area, you'll have easy access to dining, shopping, and entertainment. This home truly offers the best in modern living and convenience!
Zillow last checked: 8 hours ago
Listing updated: April 02, 2025 at 12:44pm
Listed by:
Atlanta Property Professionals 7703108309,
Keller Williams Realty Consultants,
John Soranno 770-310-8309,
Keller Williams Realty Consultants
Bought with:
Neely Sood, 302541
Harry Norman Realtors
Source: GAMLS,MLS#: 10437360
Facts & features
Interior
Bedrooms & bathrooms
- Bedrooms: 3
- Bathrooms: 4
- Full bathrooms: 3
- 1/2 bathrooms: 1
Kitchen
- Features: Kitchen Island, Solid Surface Counters, Walk-in Pantry
Heating
- Central, Zoned
Cooling
- Zoned
Appliances
- Included: Dishwasher, Disposal, Microwave
- Laundry: Upper Level
Features
- Double Vanity, High Ceilings, Walk-In Closet(s)
- Flooring: Carpet, Hardwood
- Windows: Double Pane Windows
- Basement: None
- Number of fireplaces: 1
- Fireplace features: Family Room
- Common walls with other units/homes: 2+ Common Walls
Interior area
- Total structure area: 0
- Finished area above ground: 0
- Finished area below ground: 0
Property
Parking
- Total spaces: 2
- Parking features: Garage
- Has garage: Yes
Features
- Levels: Three Or More
- Stories: 3
- Patio & porch: Deck
- Exterior features: Balcony
- Has view: Yes
- View description: City
- Waterfront features: No Dock Or Boathouse
- Body of water: None
Lot
- Size: 1,306 sqft
- Features: Other
Details
- Parcel number: 18 113 11 164
Construction
Type & style
- Home type: Townhouse
- Architectural style: Brick Front,Craftsman
- Property subtype: Townhouse
- Attached to another structure: Yes
Materials
- Wood Siding
- Roof: Composition
Condition
- Resale
- New construction: No
- Year built: 2021
Details
- Warranty included: Yes
Utilities & green energy
- Sewer: Public Sewer
- Water: Public
- Utilities for property: Electricity Available, Natural Gas Available, Phone Available, Sewer Available, Water Available
Community & neighborhood
Community
- Community features: Gated, Park, Pool, Sidewalks, Street Lights, Walk To Schools, Near Shopping
Location
- Region: Decatur
- Subdivision: Dumont Place
HOA & financial
HOA
- Has HOA: Yes
- HOA fee: $4,620 annually
- Services included: Maintenance Grounds, Swimming
Other
Other facts
- Listing agreement: Exclusive Right To Sell
- Listing terms: 1031 Exchange,Cash,Conventional,FHA,VA Loan
Price history
| Date | Event | Price |
|---|---|---|
| 3/31/2025 | Sold | $650,000 |
Source: | ||
| 3/3/2025 | Pending sale | $650,000 |
Source: | ||
| 2/19/2025 | Price change | $650,000-2.3% |
Source: | ||
| 1/9/2025 | Listed for sale | $665,000+20.4% |
Source: | ||
| 8/16/2021 | Sold | $552,417 |
Source: Public Record Report a problem | ||
Public tax history
| Year | Property taxes | Tax assessment |
|---|---|---|
| 2025 | $8,234 -0.5% | $275,080 +5.6% |
| 2024 | $8,274 +9.7% | $260,520 +3.2% |
| 2023 | $7,542 -24.3% | $252,360 +14.2% |
Find assessor info on the county website
Neighborhood: North Decatur
Nearby schools
GreatSchools rating
- 7/10Sagamore Hills Elementary SchoolGrades: PK-5Distance: 1.6 mi
- 5/10Henderson Middle SchoolGrades: 6-8Distance: 4.5 mi
- 7/10Lakeside High SchoolGrades: 9-12Distance: 2.4 mi
Schools provided by the listing agent
- Elementary: Sagamore Hills
- Middle: Henderson
- High: Lakeside
Source: GAMLS. This data may not be complete. We recommend contacting the local school district to confirm school assignments for this home.
Get a cash offer in 3 minutes
Find out how much your home could sell for in as little as 3 minutes with a no-obligation cash offer.
Estimated market value$639,900
Get a cash offer in 3 minutes
Find out how much your home could sell for in as little as 3 minutes with a no-obligation cash offer.
Estimated market value
$639,900
