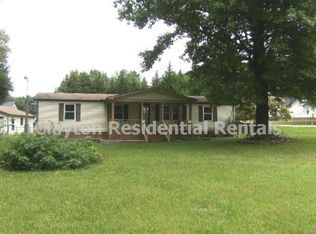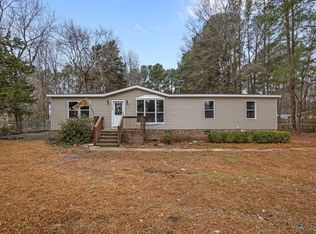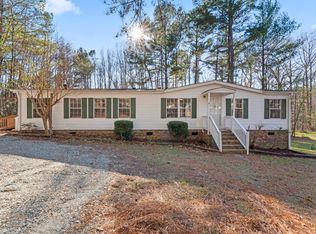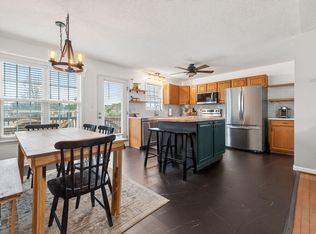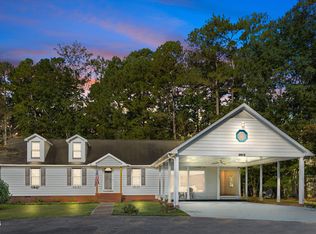Country living with modern comforts in Wake County! This spacious 3-bedroom, 2-bath manufactured home sits on just over an acre and offers an open floor plan with two inviting living areas. It also features two versatile bonus rooms, ideal for a home office, gym, or flex space of your choice. Enjoy relaxing by the cozy gas log fireplace or make use of the mudroom, complete with a built-in dog washing station. Outdoor features include a 3-stall run-in for horses, a fenced pasture, and mature shade trees that create a private, peaceful setting. Recent updates include a newer roof, HVAC system, and water heater. Move-in ready and thoughtfully designed for comfort, functionality, and charm—just minutes from local conveniences yet offering the tranquility of rural living.
Pending
Price cut: $10K (12/30)
$305,000
1153 Polo Dr, Raleigh, NC 27603
3beds
2,052sqft
Est.:
Manufactured On Land, Residential, Manufactured Home
Built in 1996
1.06 Acres Lot
$293,800 Zestimate®
$149/sqft
$-- HOA
What's special
Cozy gas log fireplaceTwo versatile bonus roomsBuilt-in dog washing stationOpen floor planMature shade treesFenced pasturePrivate peaceful setting
- 104 days |
- 172 |
- 2 |
Zillow last checked: 8 hours ago
Listing updated: January 20, 2026 at 05:14pm
Listed by:
Melissa West 919-223-0579,
Premier Real Estate of the San,
Sarah Gaither Fleming 919-271-3149,
Premier Real Estate of the San
Source: Doorify MLS,MLS#: 10131878
Facts & features
Interior
Bedrooms & bathrooms
- Bedrooms: 3
- Bathrooms: 2
- Full bathrooms: 2
Heating
- Electric, Heat Pump, Propane
Cooling
- Central Air, Electric
Appliances
- Included: Dishwasher, Electric Oven, Electric Water Heater, Microwave
- Laundry: Electric Dryer Hookup, Laundry Room, Washer Hookup, Other
Features
- Bathtub/Shower Combination, Ceiling Fan(s), Eat-in Kitchen, Open Floorplan, Walk-In Closet(s), Whirlpool Tub
- Flooring: Carpet, Tile, Vinyl
Interior area
- Total structure area: 2,052
- Total interior livable area: 2,052 sqft
- Finished area above ground: 2,052
- Finished area below ground: 0
Video & virtual tour
Property
Parking
- Total spaces: 2
- Parking features: Circular Driveway, Driveway
- Uncovered spaces: 2
Features
- Levels: One
- Stories: 1
- Patio & porch: Deck, Front Porch
- Exterior features: Fenced Yard, Storage, Other
- Fencing: Back Yard
- Has view: Yes
Lot
- Size: 1.06 Acres
Details
- Additional structures: Shed(s), Other
- Parcel number: 1606865496
- Special conditions: Standard
Construction
Type & style
- Home type: MobileManufactured
- Architectural style: Ranch
- Property subtype: Manufactured On Land, Residential, Manufactured Home
Materials
- Vinyl Siding
- Foundation: See Remarks
- Roof: Shingle
Condition
- New construction: No
- Year built: 1996
Utilities & green energy
- Sewer: Septic Tank
- Water: Public
- Utilities for property: Electricity Connected, Septic Connected, Water Connected, Propane
Community & HOA
Community
- Subdivision: Altice Estates
HOA
- Has HOA: No
Location
- Region: Raleigh
Financial & listing details
- Price per square foot: $149/sqft
- Tax assessed value: $178,211
- Annual tax amount: $1,159
- Date on market: 11/7/2025
- Road surface type: Paved
- Body type: Double Wide
Estimated market value
$293,800
$279,000 - $308,000
$1,944/mo
Price history
Price history
| Date | Event | Price |
|---|---|---|
| 1/20/2026 | Pending sale | $305,000$149/sqft |
Source: | ||
| 12/30/2025 | Price change | $305,000-3.2%$149/sqft |
Source: | ||
| 11/19/2025 | Price change | $315,000-3.1%$154/sqft |
Source: | ||
| 11/7/2025 | Listed for sale | $325,000+103.1%$158/sqft |
Source: | ||
| 1/13/2021 | Sold | $160,000+3.3%$78/sqft |
Source: | ||
| 11/17/2020 | Pending sale | $154,900$75/sqft |
Source: Northside Realty Inc. #2352797 Report a problem | ||
| 11/15/2020 | Listed for sale | $154,900+11%$75/sqft |
Source: Northside Realty Inc. #2352797 Report a problem | ||
| 10/7/2020 | Listing removed | $139,500$68/sqft |
Source: Mark Spain Real Estate #2342910 Report a problem | ||
| 9/28/2020 | Price change | $139,500-3.8%$68/sqft |
Source: Mark Spain Real Estate #2342910 Report a problem | ||
| 9/25/2020 | Price change | $145,000-3.3%$71/sqft |
Source: Mark Spain Real Estate #2342910 Report a problem | ||
| 9/15/2020 | Listed for sale | $150,000+25%$73/sqft |
Source: Mark Spain Real Estate #2342910 Report a problem | ||
| 12/19/2017 | Sold | $120,000-3.6%$58/sqft |
Source: | ||
| 11/16/2017 | Pending sale | $124,500$61/sqft |
Source: Re/Max One Realty #2150305 Report a problem | ||
| 10/30/2017 | Price change | $124,500-7.7%$61/sqft |
Source: Re/Max One Realty #2150305 Report a problem | ||
| 10/9/2017 | Price change | $134,900-6.9%$66/sqft |
Source: Re/Max One Realty #2150305 Report a problem | ||
| 9/8/2017 | Listed for sale | $144,900$71/sqft |
Source: Re/Max One Realty #2150305 Report a problem | ||
Public tax history
Public tax history
| Year | Property taxes | Tax assessment |
|---|---|---|
| 2025 | $1,160 +2.9% | $178,211 |
| 2024 | $1,127 +19% | $178,211 +49.9% |
| 2023 | $947 +7.8% | $118,905 |
| 2022 | $879 +2.7% | $118,905 |
| 2021 | $856 +1.7% | $118,905 |
| 2020 | $842 +4.2% | $118,905 +23.2% |
| 2019 | $808 | $96,490 |
| 2018 | $808 +14.4% | $96,490 |
| 2017 | $706 +2% | $96,490 |
| 2016 | $692 -8% | $96,490 -8.5% |
| 2015 | $752 +5.4% | $105,443 |
| 2014 | $714 | $105,443 |
| 2013 | -- | $105,443 |
| 2012 | -- | $105,443 |
| 2011 | -- | $105,443 |
| 2010 | -- | $105,443 |
| 2009 | -- | $105,443 |
| 2008 | -- | -- |
| 2007 | -- | -- |
| 2006 | -- | -- |
| 2005 | -- | -- |
| 2004 | -- | -- |
Find assessor info on the county website
BuyAbility℠ payment
Est. payment
$1,590/mo
Principal & interest
$1417
Property taxes
$173
Climate risks
Neighborhood: 27603
Nearby schools
GreatSchools rating
- 8/10Bryan Road ElementaryGrades: PK-5Distance: 6.4 mi
- 2/10North Garner MiddleGrades: 6-8Distance: 9.5 mi
- 5/10Garner HighGrades: 9-12Distance: 8.9 mi
Schools provided by the listing agent
- Elementary: Wake - Vance
- Middle: Wake - North Garner
- High: Wake - Garner
Source: Doorify MLS. This data may not be complete. We recommend contacting the local school district to confirm school assignments for this home.
