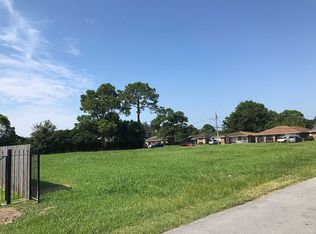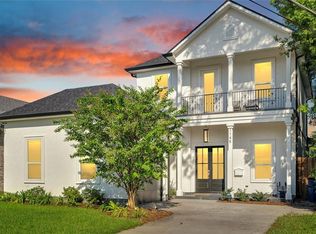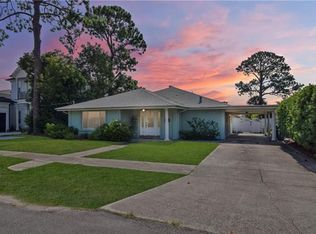Closed
Price Unknown
1153 Phosphor Ave, Metairie, LA 70005
4beds
2,554sqft
Single Family Residence
Built in 2022
5,600 Square Feet Lot
$723,500 Zestimate®
$--/sqft
$4,276 Estimated rent
Maximize your home sale
Get more eyes on your listing so you can sell faster and for more.
Home value
$723,500
$666,000 - $796,000
$4,276/mo
Zestimate® history
Loading...
Owner options
Explore your selling options
What's special
Corner lot traditional inspired aesthetic showcasing a beautiful sun drenched open floor plan boasting 2,500+ sqft, and offers the functionality today’s homebuyers crave with a downstairs primary suite, complete with lg walk-in closet, and spa worthy bathroom. Set within highly desirable Bonnabel Pl n’hood, and in the heart of Metairie parade route! 3 lg upstairs bedrooms (all with private bathrooms), generous outdoor space and a covered patio to boot. X flood zone!
Zillow last checked: 8 hours ago
Listing updated: June 29, 2023 at 12:52am
Listed by:
Mary Carstens 504-237-6648,
Christian Shane Properties,
Christian Galvin 504-252-0455,
Christian Shane Properties
Bought with:
Christina King Noto
NOLA Living Realty
Source: GSREIN,MLS#: 2377080
Facts & features
Interior
Bedrooms & bathrooms
- Bedrooms: 4
- Bathrooms: 5
- Full bathrooms: 4
- 1/2 bathrooms: 1
Primary bedroom
- Description: Flooring: Engineered Hardwood
- Level: Lower
- Dimensions: 15.3000 x 14.1100
Bedroom
- Description: Flooring: Engineered Hardwood
- Level: Upper
- Dimensions: 13.0000 x 12.7000
Bedroom
- Description: Flooring: Engineered Hardwood
- Level: Upper
- Dimensions: 13.0000 x 12.7000
Bedroom
- Description: Flooring: Engineered Hardwood
- Level: Upper
- Dimensions: 12.6000 x 13.2000
Den
- Description: Flooring: Tile
- Level: Lower
- Dimensions: 21.7000 x 18.5000
Dining room
- Description: Flooring: Tile
- Level: Lower
- Dimensions: 15.0000 x 10.7000
Patio
- Description: Flooring: Other
- Level: Lower
- Dimensions: 24.3000 x 11.0000
Heating
- Central, Multiple Heating Units
Cooling
- Central Air, 2 Units
Appliances
- Included: Dishwasher, Disposal, Microwave, Oven, Range, Refrigerator
- Laundry: Washer Hookup, Dryer Hookup
Features
- Ceiling Fan(s), Stone Counters, Stainless Steel Appliances
- Has fireplace: No
- Fireplace features: None
Interior area
- Total structure area: 3,091
- Total interior livable area: 2,554 sqft
Property
Parking
- Parking features: Garage, One Space, Garage Door Opener
- Has garage: Yes
Features
- Levels: Two
- Stories: 2
- Patio & porch: Concrete, Covered
- Pool features: None
Lot
- Size: 5,600 sqft
- Dimensions: 50 x 112
- Features: Corner Lot, City Lot, Rectangular Lot
Details
- Parcel number: 0820024605A
- Special conditions: None
Construction
Type & style
- Home type: SingleFamily
- Architectural style: Traditional
- Property subtype: Single Family Residence
Materials
- Stucco
- Foundation: Slab
- Roof: Shingle
Condition
- Never Occupied,New Construction
- New construction: Yes
- Year built: 2022
Details
- Warranty included: Yes
Utilities & green energy
- Sewer: Public Sewer
- Water: Public
Community & neighborhood
Location
- Region: Metairie
- Subdivision: Bonnabel Place
Price history
| Date | Event | Price |
|---|---|---|
| 5/26/2023 | Sold | -- |
Source: | ||
| 4/20/2023 | Pending sale | $729,000$285/sqft |
Source: | ||
| 3/1/2023 | Price change | $729,000-2.7%$285/sqft |
Source: | ||
| 1/11/2023 | Listed for sale | $749,000$293/sqft |
Source: | ||
Public tax history
| Year | Property taxes | Tax assessment |
|---|---|---|
| 2024 | $8,632 +151.1% | $68,500 +162.2% |
| 2023 | $3,437 | $26,130 |
Find assessor info on the county website
Neighborhood: Bonnabel Place
Nearby schools
GreatSchools rating
- 9/10J.C. Ellis Elementary SchoolGrades: PK-8Distance: 0.4 mi
- 3/10Grace King High SchoolGrades: 9-12Distance: 1.7 mi
- 5/10J.D. Meisler Middle SchoolGrades: 6-8Distance: 2.1 mi
Sell for more on Zillow
Get a free Zillow Showcase℠ listing and you could sell for .
$723,500
2% more+ $14,470
With Zillow Showcase(estimated)
$737,970

