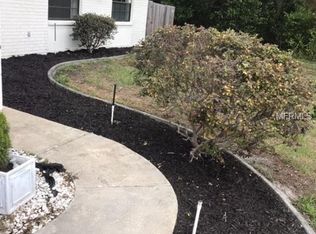Sold for $280,000
$280,000
1153 Nemo Ln, Spring Hill, FL 34608
2beds
1,256sqft
Single Family Residence
Built in 1982
0.3 Acres Lot
$280,900 Zestimate®
$223/sqft
$1,861 Estimated rent
Home value
$280,900
$267,000 - $295,000
$1,861/mo
Zestimate® history
Loading...
Owner options
Explore your selling options
What's special
BACK ON THE MARKET! DUE TO BUYER'S FINANCE ISSUE. Located in the heart of Spring Hill. Corner lot. Quiet area. Many major upgrades have been completed. New Roof was installed in May 2023. New 100 amp electrical panel and breakers in May 2023. New flooring has been added throughout the house in May 2023. And a new Septic Drain Field in May 2023. This 2-3 bedroom pool home is ready to make it your own. The heated and A/C lanai is currently being used as a 3rd bedroom measuring approx 8x14 sq. ft. which adds approx 112 sq. ft. of living space. Newer kitchen cabinets. Oversizes 1 1/2 car garage is also heated and A/C. You will enjoy the heated pool for many months of the year. This is the perfect Snow Bird or Starter home. Don't miss out. Make your appointment today.
Zillow last checked: 8 hours ago
Listing updated: November 15, 2024 at 07:28pm
Listed by:
Gary Caligiuri 401-578-4732,
Peoples Trust Realty Inc
Bought with:
Zachary F Gerlack, SL3478884
RE/MAX Sunset Realty
Source: HCMLS,MLS#: 2229451
Facts & features
Interior
Bedrooms & bathrooms
- Bedrooms: 2
- Bathrooms: 2
- Full bathrooms: 2
Primary bedroom
- Level: Main
- Area: 156
- Dimensions: 12x13
Primary bedroom
- Level: Main
- Area: 156
- Dimensions: 12x13
Bedroom 2
- Level: Main
- Area: 156
- Dimensions: 12x13
Bedroom 2
- Level: Main
- Area: 156
- Dimensions: 12x13
Bonus room
- Level: Main
- Area: 144
- Dimensions: 12x12
Bonus room
- Level: Main
- Area: 144
- Dimensions: 12x12
Dining room
- Level: Main
- Area: 72
- Dimensions: 9x8
Dining room
- Level: Main
- Area: 72
- Dimensions: 9x8
Kitchen
- Level: Main
- Area: 80
- Dimensions: 8x10
Kitchen
- Level: Main
- Area: 80
- Dimensions: 8x10
Living room
- Level: Main
- Area: 252
- Dimensions: 14x18
Living room
- Level: Main
- Area: 252
- Dimensions: 14x18
Other
- Description: Lanai
- Level: Main
- Area: 180
- Dimensions: 12x15
Other
- Description: Lanai
- Level: Main
- Area: 180
- Dimensions: 12x15
Heating
- Heat Pump
Cooling
- Central Air, Electric
Appliances
- Included: Dishwasher, Disposal, Electric Oven, Gas Oven, Microwave, Refrigerator
Features
- Breakfast Bar, Ceiling Fan(s), Pantry, Primary Bathroom - Tub with Shower
- Flooring: Laminate, Wood
- Has fireplace: No
Interior area
- Total structure area: 1,256
- Total interior livable area: 1,256 sqft
Property
Parking
- Total spaces: 2
- Parking features: Attached
- Attached garage spaces: 1
- Carport spaces: 1
- Covered spaces: 2
Features
- Levels: One
- Stories: 1
- Patio & porch: Patio
- Has private pool: Yes
- Pool features: Electric Heat, Fenced, In Ground
- Has spa: Yes
- Spa features: Bath
- Fencing: Wood
Lot
- Size: 0.30 Acres
- Features: Corner Lot, Few Trees
Details
- Additional structures: Shed(s)
- Parcel number: R32 323 17 5070 0385 0130
- Zoning: PDP
- Zoning description: Planned Development Project
Construction
Type & style
- Home type: SingleFamily
- Architectural style: Contemporary,Ranch
- Property subtype: Single Family Residence
Materials
- Block, Concrete, Stucco
Condition
- Fixer
- New construction: No
- Year built: 1982
Utilities & green energy
- Electric: 220 Volts
- Sewer: Private Sewer
- Water: Public
- Utilities for property: Cable Available, Electricity Available
Green energy
- Energy efficient items: Thermostat
Community & neighborhood
Security
- Security features: Security System Owned, Smoke Detector(s)
Location
- Region: Spring Hill
- Subdivision: Spring Hill Unit 1
Other
Other facts
- Listing terms: Cash,Conventional
- Road surface type: Paved
Price history
| Date | Event | Price |
|---|---|---|
| 7/6/2023 | Sold | $280,000+0%$223/sqft |
Source: | ||
| 6/6/2023 | Pending sale | $279,900$223/sqft |
Source: | ||
| 6/3/2023 | Listed for sale | $279,900$223/sqft |
Source: | ||
| 5/1/2023 | Pending sale | $279,900$223/sqft |
Source: | ||
| 4/20/2023 | Price change | $279,900+5.7%$223/sqft |
Source: | ||
Public tax history
| Year | Property taxes | Tax assessment |
|---|---|---|
| 2024 | $3,101 +14.4% | $202,434 +14.4% |
| 2023 | $2,711 +3.4% | $176,932 +3% |
| 2022 | $2,620 +12.5% | $171,779 +67.1% |
Find assessor info on the county website
Neighborhood: 34608
Nearby schools
GreatSchools rating
- 6/10Suncoast Elementary SchoolGrades: PK-5Distance: 2.2 mi
- 4/10Fox Chapel Middle SchoolGrades: 6-8Distance: 4.2 mi
- 4/10Frank W. Springstead High SchoolGrades: 9-12Distance: 2.8 mi
Schools provided by the listing agent
- Elementary: Suncoast
- Middle: Fox Chapel
- High: Springstead
Source: HCMLS. This data may not be complete. We recommend contacting the local school district to confirm school assignments for this home.
Get a cash offer in 3 minutes
Find out how much your home could sell for in as little as 3 minutes with a no-obligation cash offer.
Estimated market value
$280,900
