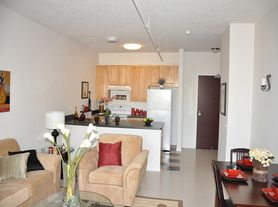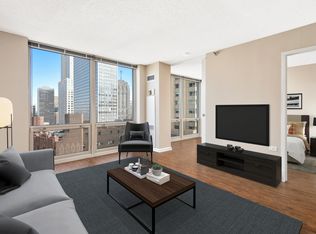Available NOW! 3 BED/3 FULL BATH CORNER UNIT TOWNHOME IN OLD TOWN! OVER 2,100 sq ft of living space, PRIVATE ROOF DECK, YARD, ATTACHED 2 CAR GARAGE! BRIGHT, SUNNY & FRESH KITCHEN with TONS OF LIGHT & CABINET SPACE, STAINLESS STEEL, GRANITE COUNTERTOPS, JULIET BALCONY. The living area is just off of the kitchen with a FIREPLACE, BUILT IN BOOK SHELVES, FLOORING THROUGHOUT THE 1ST & 2ND FLOORS. WALK IN CLOSET with BUILT IN SHELVES in the primary. PRIVATE & SERENE ROOF DECK on the 3rd floor. OUTDOOR YARD SPACE ON THE FRONT & SIDE! The exterior is maintained by association. Steps to Wells Street dining, shopping, parks, and convenient access to public transit and downtown! This unit has it all!
Owner prefers a longer lease, either 2 years or ending between March-May 2027. Exterior is maintained by association. Smaller dogs allowed, 15 pounds max! 2 car attached garage. ALL FEES DUE AT LEASE SIGNING: ONE MONTH security deposit + 1st FULL Month's Rent + BUILDING FEES TBD (NONREFUNDABLE MOVE IN/MOVE OUT FEE EACH TIME + REFUNDABLE DAMAGE DEPOSIT TO MGMT OFFICE - if no damage occurs during move).
Townhouse for rent
$4,995/mo
1153 N Cambridge Ave, Chicago, IL 60610
3beds
2,149sqft
Price may not include required fees and charges.
Townhouse
Available now
Cats, small dogs OK
Central air
In unit laundry
Attached garage parking
Forced air
What's special
Built in book shelvesYard spacePrivate roof deckCorner unit townhomeGranite countertopsStainless steelBuilt in shelves
- 5 days |
- -- |
- -- |
Travel times
Looking to buy when your lease ends?
Get a special Zillow offer on an account designed to grow your down payment. Save faster with up to a 6% match & an industry leading APY.
Offer exclusive to Foyer+; Terms apply. Details on landing page.
Facts & features
Interior
Bedrooms & bathrooms
- Bedrooms: 3
- Bathrooms: 3
- Full bathrooms: 3
Heating
- Forced Air
Cooling
- Central Air
Appliances
- Included: Dishwasher, Dryer, Freezer, Microwave, Oven, Refrigerator, Washer
- Laundry: In Unit
Features
- Walk In Closet
Interior area
- Total interior livable area: 2,149 sqft
Property
Parking
- Parking features: Attached
- Has attached garage: Yes
- Details: Contact manager
Features
- Exterior features: Heating system: Forced Air, Walk In Closet
Construction
Type & style
- Home type: Townhouse
- Property subtype: Townhouse
Building
Management
- Pets allowed: Yes
Community & HOA
Location
- Region: Chicago
Financial & listing details
- Lease term: 1 Year
Price history
| Date | Event | Price |
|---|---|---|
| 10/19/2025 | Price change | $4,995-10.8%$2/sqft |
Source: Zillow Rentals | ||
| 10/13/2025 | Listed for rent | $5,600+24.4%$3/sqft |
Source: Zillow Rentals | ||
| 10/9/2025 | Listing removed | $4,500$2/sqft |
Source: Zillow Rentals | ||
| 9/9/2025 | Price change | $4,500-10%$2/sqft |
Source: Zillow Rentals | ||
| 9/2/2025 | Price change | $5,000-3.8%$2/sqft |
Source: Zillow Rentals | ||

