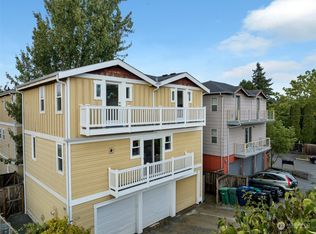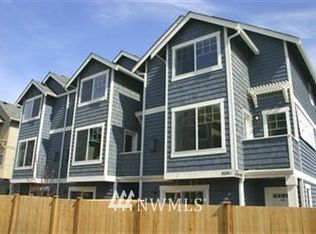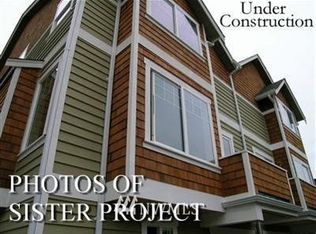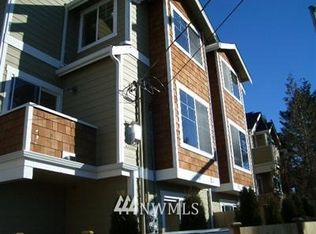Sold
Listed by:
Sheri A. Putzke,
Windermere Real Estate/East
Bought with: Windermere Real Estate Co.
$685,000
1153 N 85th Street #B, Seattle, WA 98103
3beds
1,420sqft
Townhouse
Built in 2007
901.69 Square Feet Lot
$677,100 Zestimate®
$482/sqft
$3,815 Estimated rent
Home value
$677,100
$623,000 - $738,000
$3,815/mo
Zestimate® history
Loading...
Owner options
Explore your selling options
What's special
Charming townhome near desirable Green Lake! Sunlit, 3 bedroom, 2.5 bath unit with fully fenced yard, plus garage! Entry level with new LVP flooring offers an inviting family room with garden access, plus bedroom with ensuite bath. Second story great room features a gas fireplace and rich hardwood floors throughout the living room, kitchen & half bath. Stainless appliances, including gas range, and slab granite countertop with convenient breakfast bar. Upper level offers 2 generous bedrooms with vaulted ceilings and a shared bath with double vanity and linen storage. Sparkling interior with fresh paint and new carpets. Fabulous location with easy freeway access & nearby amenities. Pre-inspected, turn-key condition and no HOA! Welcome home!
Zillow last checked: 8 hours ago
Listing updated: May 12, 2025 at 04:03am
Offers reviewed: Mar 11
Listed by:
Sheri A. Putzke,
Windermere Real Estate/East
Bought with:
Ashley Odland Bennett, 23004405
Windermere Real Estate Co.
Source: NWMLS,MLS#: 2334634
Facts & features
Interior
Bedrooms & bathrooms
- Bedrooms: 3
- Bathrooms: 3
- Full bathrooms: 2
- 1/2 bathrooms: 1
- Main level bathrooms: 1
- Main level bedrooms: 1
Bedroom
- Level: Main
Bathroom full
- Level: Main
Entry hall
- Level: Main
Family room
- Level: Main
Heating
- Fireplace(s)
Cooling
- None
Appliances
- Included: Dishwasher(s), Disposal, Dryer(s), Microwave(s), Refrigerator(s), Stove(s)/Range(s), Washer(s), Garbage Disposal, Water Heater: Gas, Water Heater Location: Exterior closet
Features
- Dining Room
- Flooring: Ceramic Tile, Laminate, Carpet
- Windows: Double Pane/Storm Window, Skylight(s)
- Basement: None
- Number of fireplaces: 1
- Fireplace features: Gas, Main Level: 1, Fireplace
Interior area
- Total structure area: 1,420
- Total interior livable area: 1,420 sqft
Property
Parking
- Total spaces: 1
- Parking features: Detached Garage
- Garage spaces: 1
Features
- Levels: Multi/Split
- Entry location: Main
- Patio & porch: Ceramic Tile, Double Pane/Storm Window, Dining Room, Fireplace, Laminate, Skylight(s), Water Heater
Lot
- Size: 901.69 sqft
- Features: Curbs, Paved, Sidewalk, Fenced-Fully, High Speed Internet, Patio
- Topography: Level
- Residential vegetation: Garden Space
Details
- Parcel number: 5676000009
- Special conditions: Standard
Construction
Type & style
- Home type: Townhouse
- Architectural style: Craftsman
- Property subtype: Townhouse
Materials
- Cement Planked, Wood Siding, Cement Plank
- Foundation: Poured Concrete
- Roof: Composition
Condition
- Very Good
- Year built: 2007
Details
- Builder name: Chandler Homes
Utilities & green energy
- Electric: Company: Seattle City Light
- Sewer: Sewer Connected, Company: Seattle Public Utilities
- Water: Public, Company: Seattle Public Utilities
Community & neighborhood
Community
- Community features: CCRs
Location
- Region: Seattle
- Subdivision: Green Lake
Other
Other facts
- Listing terms: Cash Out,Conventional,FHA,VA Loan
- Cumulative days on market: 18 days
Price history
| Date | Event | Price |
|---|---|---|
| 4/11/2025 | Sold | $685,000+1.5%$482/sqft |
Source: | ||
| 3/12/2025 | Pending sale | $675,000$475/sqft |
Source: | ||
| 3/7/2025 | Listed for sale | $675,000$475/sqft |
Source: | ||
| 1/9/2024 | Listing removed | -- |
Source: Zillow Rentals | ||
| 12/29/2023 | Listed for rent | $2,700$2/sqft |
Source: Zillow Rentals | ||
Public tax history
| Year | Property taxes | Tax assessment |
|---|---|---|
| 2024 | $6,093 -1.5% | $635,000 -3.2% |
| 2023 | $6,188 +15.5% | $656,000 +4% |
| 2022 | $5,358 -0.9% | $631,000 +7.5% |
Find assessor info on the county website
Neighborhood: Green Lake
Nearby schools
GreatSchools rating
- 8/10Daniel Bagley Elementary SchoolGrades: K-5Distance: 0.3 mi
- 9/10Robert Eagle Staff Middle SchoolGrades: 6-8Distance: 0.4 mi
- 8/10Ingraham High SchoolGrades: 9-12Distance: 2.5 mi
Schools provided by the listing agent
- Elementary: Daniel Bagley
- Middle: Robert Eagle Staff Middle School
- High: Ingraham High
Source: NWMLS. This data may not be complete. We recommend contacting the local school district to confirm school assignments for this home.

Get pre-qualified for a loan
At Zillow Home Loans, we can pre-qualify you in as little as 5 minutes with no impact to your credit score.An equal housing lender. NMLS #10287.
Sell for more on Zillow
Get a free Zillow Showcase℠ listing and you could sell for .
$677,100
2% more+ $13,542
With Zillow Showcase(estimated)
$690,642


