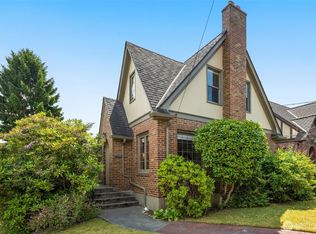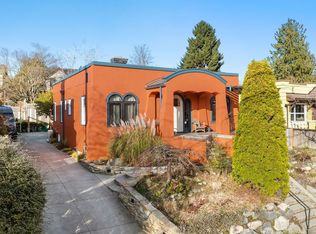1 block from lake, beautiful street of tudors, 1/2 block from small but elite elementary school.
This property is off market, which means it's not currently listed for sale or rent on Zillow. This may be different from what's available on other websites or public sources.

