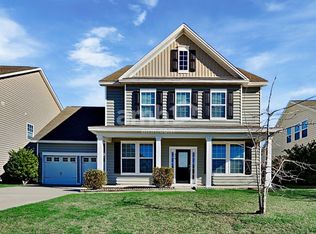Check out the virtual walk-through tour of this home that offers space for everyone. When you arrive at this home you will first notice it's curb appeal with stone on the front of the house and a driveway large enough to park four cars. Inside the home you'll find engineered hardwood floors throughout most of the first floor. Take a peak to the right to see the exceptional space in the butler's pantry behind the kitchen. Can you just imagine all the kitchen equipment and household supplies you can store here? Beyond the kitchen is the eat-in dining area and a ''keeping room.'' The Keeping Room is carpeted while the family room has wood floors. The formal dining room has french doors; leave them open for an inviting dinner setting, or close them and create yourself a home office. A Guest bedroom and full bathroom complete the downstairs interior. Take a moment to step outside and appreciate the large screened porch, with a dog door in the screened door included, and the privacy fenced backyard. Upstairs you will find four additional bedrooms, three full bathrooms, AND a recreation room. This house truly has enough room for plenty of guests to rest and be entertained!
This property is off market, which means it's not currently listed for sale or rent on Zillow. This may be different from what's available on other websites or public sources.
