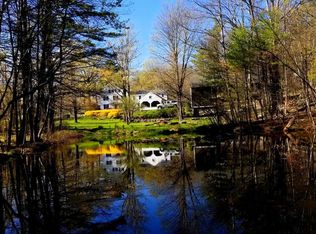Welcome home to 1153 Montalona Rd in Dunbarton. Once you step into this gorgeous executive rental, you will never want to leave. This custom home has a stunning, thoughtfully designed kitchen with ample cabinet space and expansive island which overlooks the immaculately landscaped grounds and horse pasture. Master bedroom, located on the main floor, is complete with oversized full bathroom with walk in shower and oversized tub. Main floor boasts a patio/dining area with slider to trex deck, separate living room, conversation/den in kitchen area and rear screened deck, perfect for early morning coffee and late afternoon drinks. All floors in the kitchen, dining room and baths are heated - certainly a lovely feature on those cold winter mornings! Upstairs, you will find well appointed bedrooms and an additional full bathroom. An attached garage completes the package. Showings will be scheduled once attached application is received by the agent.
This property is off market, which means it's not currently listed for sale or rent on Zillow. This may be different from what's available on other websites or public sources.
