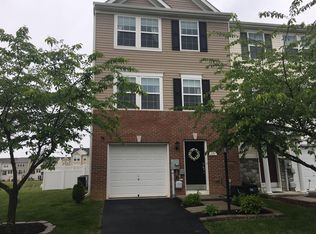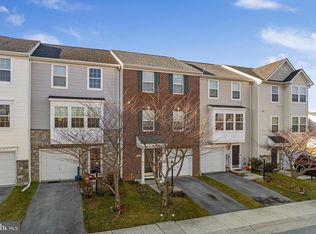Sold for $306,000
$306,000
1153 Mare St, Ranson, WV 25438
3beds
1,930sqft
Townhouse
Built in 2011
2,222 Square Feet Lot
$308,600 Zestimate®
$159/sqft
$2,022 Estimated rent
Home value
$308,600
$272,000 - $352,000
$2,022/mo
Zestimate® history
Loading...
Owner options
Explore your selling options
What's special
Welcome to 1153 Mare Street! This beautifully maintained townhome effortlessly blends comfort with modern convenience. Featuring 3 generous bedrooms, 4 bathrooms (2 full & 2 half), finished basement with rec room, and a well-equipped kitchen, it's perfect for both everyday living and entertaining. Step outside to discover a private backyard oasis with a large deck, patio, and fenced yard, offering an ideal space for outdoor relaxation. Located on one of the most desirable lots in the community, you'll enjoy privacy with no front-facing neighbors and ample overflow parking. Ideally located off Route 9; Commuters will love the quick access to I-81, and US-340, plus the proximity to great shopping, dining, and all that Jefferson County has to offer. This home is ready for its next owner—schedule your private tour today and see why 1153 Mare Street is the perfect place to call home!
Zillow last checked: 8 hours ago
Listing updated: February 24, 2025 at 04:02pm
Listed by:
Jason Beaton 304-707-1811,
Burch Real Estate Group, LLC
Bought with:
Brett Sowder, WVB190300549
RE/MAX Roots
Source: Bright MLS,MLS#: WVJF2014318
Facts & features
Interior
Bedrooms & bathrooms
- Bedrooms: 3
- Bathrooms: 4
- Full bathrooms: 2
- 1/2 bathrooms: 2
- Main level bathrooms: 1
Basement
- Area: 0
Heating
- Heat Pump, Electric
Cooling
- Central Air, Electric
Appliances
- Included: Dishwasher, Dryer, Exhaust Fan, Microwave, Ice Maker, Oven/Range - Electric, Refrigerator, Self Cleaning Oven, Washer, Water Conditioner - Owned, Disposal, Electric Water Heater
Features
- Kitchen Island, Kitchen - Table Space, Primary Bath(s), Open Floorplan, Dry Wall
- Flooring: Carpet
- Doors: Sliding Glass
- Windows: Window Treatments
- Basement: Full
- Has fireplace: No
Interior area
- Total structure area: 1,930
- Total interior livable area: 1,930 sqft
- Finished area above ground: 1,930
- Finished area below ground: 0
Property
Parking
- Total spaces: 1
- Parking features: Garage Door Opener, Off Street, Attached
- Attached garage spaces: 1
Accessibility
- Accessibility features: None
Features
- Levels: Three
- Stories: 3
- Exterior features: Sidewalks
- Pool features: None
- Has view: Yes
- View description: Mountain(s), Garden, Pasture, Street, Trees/Woods
Lot
- Size: 2,222 sqft
- Features: Backs - Open Common Area
Details
- Additional structures: Above Grade, Below Grade
- Parcel number: 08 8F029300000000
- Zoning: 101
- Special conditions: Standard
Construction
Type & style
- Home type: Townhouse
- Architectural style: Colonial
- Property subtype: Townhouse
Materials
- Vinyl Siding
- Foundation: Slab
- Roof: Asphalt
Condition
- New construction: No
- Year built: 2011
Details
- Builder model: YORK II
- Builder name: DAN RYAN BUILDERS, INC.
Utilities & green energy
- Sewer: Public Sewer
- Water: Public
- Utilities for property: Cable Available
Community & neighborhood
Security
- Security features: Main Entrance Lock, Smoke Detector(s)
Location
- Region: Ranson
- Subdivision: Lakeland Place
- Municipality: Ranson
HOA & financial
HOA
- Has HOA: Yes
- HOA fee: $50 monthly
- Amenities included: Common Grounds, Tot Lots/Playground
Other
Other facts
- Listing agreement: Exclusive Right To Sell
- Listing terms: Cash,Conventional,FHA,VA Loan,USDA Loan
- Ownership: Fee Simple
Price history
| Date | Event | Price |
|---|---|---|
| 11/21/2024 | Sold | $306,000-1%$159/sqft |
Source: | ||
| 10/21/2024 | Contingent | $309,000+4.7%$160/sqft |
Source: | ||
| 10/17/2024 | Listed for sale | $295,000+55.3%$153/sqft |
Source: | ||
| 6/25/2018 | Sold | $190,000-5%$98/sqft |
Source: Public Record Report a problem | ||
| 5/21/2018 | Pending sale | $199,900$104/sqft |
Source: Greentree Associates of Shepherdstown, Inc. #1004553747 Report a problem | ||
Public tax history
| Year | Property taxes | Tax assessment |
|---|---|---|
| 2025 | $2,431 +14% | $173,700 +15.7% |
| 2024 | $2,132 +0.2% | $150,100 |
| 2023 | $2,128 +11.9% | $150,100 +13.8% |
Find assessor info on the county website
Neighborhood: 25438
Nearby schools
GreatSchools rating
- 4/10T A Lowery Elementary SchoolGrades: PK-5Distance: 3.2 mi
- 7/10Wildwood Middle SchoolGrades: 6-8Distance: 3.4 mi
- 7/10Jefferson High SchoolGrades: 9-12Distance: 3.1 mi
Schools provided by the listing agent
- District: Jefferson County Schools
Source: Bright MLS. This data may not be complete. We recommend contacting the local school district to confirm school assignments for this home.
Get a cash offer in 3 minutes
Find out how much your home could sell for in as little as 3 minutes with a no-obligation cash offer.
Estimated market value$308,600
Get a cash offer in 3 minutes
Find out how much your home could sell for in as little as 3 minutes with a no-obligation cash offer.
Estimated market value
$308,600

