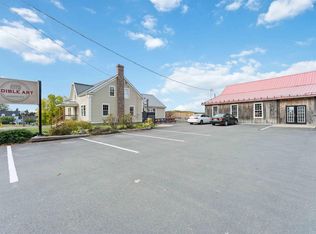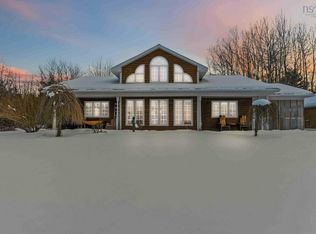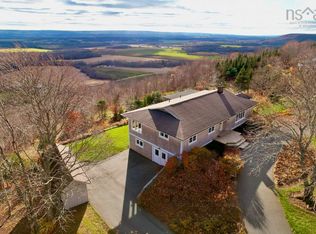1153 Lockhart Mountain Rd, Coldbrook, NS B4R 1C1
What's special
- 9 days |
- 58 |
- 6 |
Zillow last checked: 8 hours ago
Listing updated: February 03, 2026 at 09:37am
Andrew Waterbury,
MacKay Real Estate Ltd. Brokerage
Facts & features
Interior
Bedrooms & bathrooms
- Bedrooms: 3
- Bathrooms: 3
- Full bathrooms: 2
- 1/2 bathrooms: 1
- Main level bathrooms: 2
- Main level bedrooms: 2
Bedroom
- Level: Main
- Area: 227.52
- Dimensions: 15.8 x 14.4
Bedroom 1
- Level: Lower
- Area: 246.24
- Dimensions: 14.4 x 17.1
Bathroom
- Level: Main
- Area: 172.55
- Dimensions: 11.9 x 14.5
Bathroom 1
- Level: Main
- Area: 27.08
- Dimensions: 5.11 x 5.3
Bathroom 2
- Level: Lower
- Area: 95.95
- Dimensions: 10.1 x 9.5
Dining room
- Level: Main
- Area: 297.5
- Dimensions: 25 x 11.9
Kitchen
- Level: Main
- Area: 157.5
- Dimensions: 10.5 x 15
Living room
- Level: Main
- Area: 347.7
- Dimensions: 19 x 18.3
Heating
- Fireplace(s), Heat Pump -Ductless, In Floor
Appliances
- Included: Range, Dishwasher, Dryer, Washer, Microwave, Refrigerator
- Laundry: Laundry Room
Features
- Ensuite Bath, High Speed Internet, Master Downstairs
- Flooring: Ceramic Tile, Concrete, Hardwood, Laminate
- Basement: Finished,Walk-Out Access
- Has fireplace: Yes
- Fireplace features: Propane
Interior area
- Total structure area: 3,486
- Total interior livable area: 3,486 sqft
- Finished area above ground: 1,834
Property
Parking
- Total spaces: 3
- Parking features: Attached, Triple, Wired, Parking Spaces(s), Paved
- Attached garage spaces: 3
- Details: Parking Details(Paved, Multiple Parking Spaces), Garage Details(Attached, Triple, Wired)
Features
- Levels: Two
- Stories: 2
- Patio & porch: Deck, Patio
- Pool features: Above Ground
Lot
- Size: 3.57 Acres
- Features: Cleared, Landscaped, Level, 3 to 9.99 Acres, Near Public Transit
Details
- Additional structures: Shed(s)
- Parcel number: 55442750
- Zoning: A2
- Other equipment: Fuel Tank(s)
Construction
Type & style
- Home type: SingleFamily
- Property subtype: Single Family Residence
Materials
- Brick, Vinyl Siding
- Roof: Metal
Condition
- New construction: No
- Year built: 2004
Utilities & green energy
- Gas: Oil
- Sewer: Septic Tank
- Water: Drilled Well
- Utilities for property: Cable Connected, Electricity Connected, Phone Connected, Electric, Propane
Community & HOA
Community
- Features: Park, Place of Worship, Playground, Recreation Center, School Bus Service, Shopping
Location
- Region: Coldbrook
Financial & listing details
- Price per square foot: C$287/sqft
- Tax assessed value: C$377,700
- Price range: C$999K - C$999K
- Date on market: 2/3/2026
- Inclusions: Fridge, Stove, Dishwasher, Microwave/Range, Washer, Dryer
- Ownership: Freehold
- Electric utility on property: Yes
(902) 670-0597
By pressing Contact Agent, you agree that the real estate professional identified above may call/text you about your search, which may involve use of automated means and pre-recorded/artificial voices. You don't need to consent as a condition of buying any property, goods, or services. Message/data rates may apply. You also agree to our Terms of Use. Zillow does not endorse any real estate professionals. We may share information about your recent and future site activity with your agent to help them understand what you're looking for in a home.
Price history
Price history
| Date | Event | Price |
|---|---|---|
| 2/3/2026 | Listed for sale | C$999,000C$287/sqft |
Source: | ||
Public tax history
Public tax history
| Year | Property taxes | Tax assessment |
|---|---|---|
| 2019 | -- | C$295,000 |
Climate risks
Neighborhood: B4R
Nearby schools
GreatSchools rating
No schools nearby
We couldn't find any schools near this home.
Schools provided by the listing agent
- High: Central Kings Rural High School
Source: NSAR. This data may not be complete. We recommend contacting the local school district to confirm school assignments for this home.
- Loading



