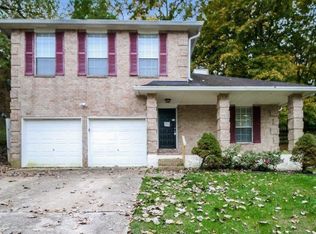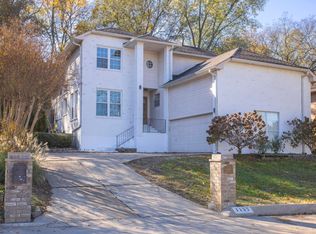Closed
$330,000
1153 Jacksons View Rd, Hermitage, TN 37076
3beds
1,398sqft
Single Family Residence, Residential
Built in 1987
7,405.2 Square Feet Lot
$326,400 Zestimate®
$236/sqft
$1,883 Estimated rent
Home value
$326,400
$307,000 - $346,000
$1,883/mo
Zestimate® history
Loading...
Owner options
Explore your selling options
What's special
Back on the market at no fault to seller! We are back at a lower price and lots of updates! New photos with completed updates coming 01/05/25! Don't miss your chance to snag this unique home at a great price!! BRAND NEW ROOF, HVAC unit, updated plumbing, new crawl space barrier, new gutter extensions, FRESH PAINT THROUGHOUT AND BRAND-NEW CARPET!! Charming All-Brick Home - 20 Minutes from Downtown Nashville. This beautiful, one-level, all-brick home features a desirable 3-bedroom split floor plan. The spacious master suite boasts a walk-in closet, large bathroom with a soaking tub, and a separate stand-up shower, offering both comfort and luxury. The open-concept living room flows seamlessly into the dining area, perfect for entertaining or family meals. Step outside to enjoy a dreamy, fenced-in backyard with a cozy porch, ideal for relaxation or hosting outdoor gatherings.
Zillow last checked: 8 hours ago
Listing updated: January 15, 2025 at 08:38am
Listing Provided by:
Pazlee Bellamy Ferguson 615-557-7765,
First Class Realty, LLC
Bought with:
Logan F. Fletcher, 361365
Wildwood Management, LLC
Source: RealTracs MLS as distributed by MLS GRID,MLS#: 2704250
Facts & features
Interior
Bedrooms & bathrooms
- Bedrooms: 3
- Bathrooms: 2
- Full bathrooms: 2
- Main level bedrooms: 3
Heating
- Central
Cooling
- Central Air
Appliances
- Included: Dishwasher, Microwave, Refrigerator, Electric Oven, Electric Range
Features
- Flooring: Carpet, Vinyl
- Basement: Crawl Space
- Has fireplace: No
Interior area
- Total structure area: 1,398
- Total interior livable area: 1,398 sqft
- Finished area above ground: 1,398
Property
Parking
- Total spaces: 2
- Parking features: Garage Faces Front
- Attached garage spaces: 2
Features
- Levels: One
- Stories: 1
Lot
- Size: 7,405 sqft
- Dimensions: 73 x 108
Details
- Parcel number: 086070A01100CO
- Special conditions: Standard
Construction
Type & style
- Home type: SingleFamily
- Property subtype: Single Family Residence, Residential
Materials
- Brick
Condition
- New construction: No
- Year built: 1987
Utilities & green energy
- Sewer: Public Sewer
- Water: Public
- Utilities for property: Water Available
Community & neighborhood
Location
- Region: Hermitage
- Subdivision: Bret Ridge
HOA & financial
HOA
- Has HOA: Yes
- HOA fee: $100 annually
Price history
| Date | Event | Price |
|---|---|---|
| 1/14/2025 | Sold | $330,000-7%$236/sqft |
Source: | ||
| 1/1/2025 | Contingent | $354,900$254/sqft |
Source: | ||
| 12/16/2024 | Price change | $354,900-1.4%$254/sqft |
Source: | ||
| 12/7/2024 | Listed for sale | $360,000$258/sqft |
Source: | ||
| 9/27/2024 | Contingent | $360,000$258/sqft |
Source: | ||
Public tax history
| Year | Property taxes | Tax assessment |
|---|---|---|
| 2024 | $1,706 | $58,400 |
| 2023 | $1,706 | $58,400 |
| 2022 | $1,706 -1% | $58,400 |
Find assessor info on the county website
Neighborhood: 37076
Nearby schools
GreatSchools rating
- 5/10Dodson Elementary SchoolGrades: PK-5Distance: 0.4 mi
- 5/10Dupont Tyler Middle SchoolGrades: 6-8Distance: 1 mi
- 3/10McGavock High SchoolGrades: 9-12Distance: 4 mi
Schools provided by the listing agent
- Elementary: Dodson Elementary
- Middle: DuPont Tyler Middle
- High: McGavock Comp High School
Source: RealTracs MLS as distributed by MLS GRID. This data may not be complete. We recommend contacting the local school district to confirm school assignments for this home.
Get a cash offer in 3 minutes
Find out how much your home could sell for in as little as 3 minutes with a no-obligation cash offer.
Estimated market value
$326,400
Get a cash offer in 3 minutes
Find out how much your home could sell for in as little as 3 minutes with a no-obligation cash offer.
Estimated market value
$326,400

