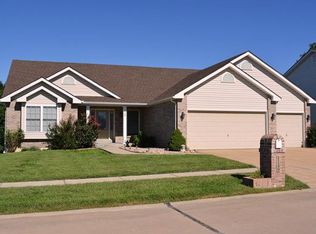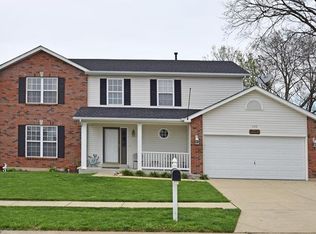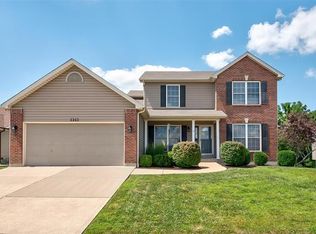Showings Start Saturday, April 18th at 10am. 2005 Custom built dream home ready for a new family. This home boasts over 4,100 square feet of living space, 4 bedrooms, 3.5 baths includes a stunning walkout finished basement! Hardwood floors, new carpeting upstairs and downstairs, plus freshly painted. This home shows large from the separate formal living and dining room to the open eat in chef's kitchen and great room with fireplace and bay window. Enjoy family gatherings around the large center island, custom cabinetry, walk-in pantry, and stainless steel appliances including a wine refrigerator. Enjoy outdoor living on the composite deck or large patio overlooking a spacious yard, fire pit and trees. The handsome stone and brick exterior, 3 car oversized garage, zoned HVAC , 2 laundry rooms make you proud to call this home.
This property is off market, which means it's not currently listed for sale or rent on Zillow. This may be different from what's available on other websites or public sources.


