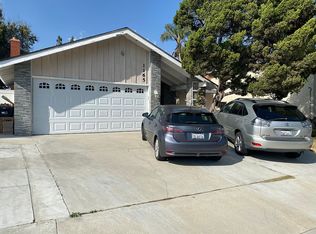Sold for $875,000
Listing Provided by:
Lauren Davis DRE #01245985 Lauren@markandersEn.com,
MARK ANDERSEN & ASSOCIATES
Bought with: Nexgen Realtors
$875,000
1153 Flintlock Rd, Diamond Bar, CA 91765
4beds
1,552sqft
Single Family Residence
Built in 1969
8,792 Square Feet Lot
$864,000 Zestimate®
$564/sqft
$3,862 Estimated rent
Home value
$864,000
$786,000 - $950,000
$3,862/mo
Zestimate® history
Loading...
Owner options
Explore your selling options
What's special
Price Reduced $10,000. Best Value in Diamond Bar! This spacious & open house is a 4 bedroom 2 full bath home with an amazing view! From the deck perching on top of the hill you have a 180 degree view of the city lights, the hills & the sunset! The front yard has a peaceful and private porch to enjoy your coffee in the morning. Inside the open floor plan boasts a vaulted and beamed ceiling in the living room and fireplace, dining area with skylight, and U shaped kitchen. Kitchen is complete with tile countertops, dishwasher & gas range/oven. The bedrooms are split with three on one side of the house and a primary suite on the other. Suite includes a very large bedroom, walk-in closet and full bath. The other three bedrooms share a full bath with extra storage. Beyond the kitchen is a fully enclosed patio that is the perfect space for a family room, gym, or play room. Out the back of the patio is a working, above ground jacuzzi, paver lined walkways & the deck over the hillside. House has some great upgrades including all new electrical throughout and 98% of lighting is LED, all plumbing has been sleeved, HVAC & water heater are newer, and vinyl fence on one side. Other amenities could use some TLC & cosmetic updates. HOA fee provides access to the Deane Homes Swim Club and clubhouse.
Zillow last checked: 8 hours ago
Listing updated: June 26, 2025 at 02:59pm
Listing Provided by:
Lauren Davis DRE #01245985 Lauren@markandersEn.com,
MARK ANDERSEN & ASSOCIATES
Bought with:
Andres Valdes, DRE #02043234
Nexgen Realtors
Source: CRMLS,MLS#: CV25086659 Originating MLS: California Regional MLS
Originating MLS: California Regional MLS
Facts & features
Interior
Bedrooms & bathrooms
- Bedrooms: 4
- Bathrooms: 2
- Full bathrooms: 2
- Main level bathrooms: 2
- Main level bedrooms: 4
Primary bedroom
- Features: Primary Suite
Bathroom
- Features: Tub Shower
Kitchen
- Features: Tile Counters
Heating
- Central
Cooling
- Central Air
Appliances
- Included: Gas Oven, Gas Range
- Laundry: In Garage
Features
- Beamed Ceilings, Ceiling Fan(s), Recessed Lighting, Primary Suite
- Has fireplace: Yes
- Fireplace features: Living Room
- Common walls with other units/homes: No Common Walls
Interior area
- Total interior livable area: 1,552 sqft
Property
Parking
- Total spaces: 2
- Parking features: Garage Faces Front, Garage, Garage Door Opener
- Attached garage spaces: 2
Features
- Levels: One
- Stories: 1
- Entry location: 1
- Patio & porch: Deck, Enclosed, Front Porch, See Remarks
- Pool features: None, Association
- Has spa: Yes
- Spa features: Above Ground
- Fencing: Block,Chain Link,Vinyl
- Has view: Yes
- View description: City Lights, Hills, Panoramic
Lot
- Size: 8,792 sqft
- Features: Front Yard, Landscaped
Details
- Parcel number: 8706016019
- Zoning: LCR18000*
- Special conditions: Standard
Construction
Type & style
- Home type: SingleFamily
- Architectural style: Spanish
- Property subtype: Single Family Residence
Materials
- Foundation: Slab
- Roof: Composition
Condition
- Repairs Cosmetic
- New construction: No
- Year built: 1969
Utilities & green energy
- Sewer: Public Sewer
- Water: Public
Community & neighborhood
Security
- Security features: Carbon Monoxide Detector(s), Smoke Detector(s)
Community
- Community features: Curbs, Suburban
Location
- Region: Diamond Bar
HOA & financial
HOA
- Has HOA: Yes
- HOA fee: $25 monthly
- Amenities included: Clubhouse, Playground, Pool
- Association name: Deane Homes
- Association phone: 909-860-3418
Other
Other facts
- Listing terms: Cash,Cash to New Loan,Conventional
Price history
| Date | Event | Price |
|---|---|---|
| 6/26/2025 | Sold | $875,000-1.1%$564/sqft |
Source: | ||
| 6/16/2025 | Pending sale | $885,000$570/sqft |
Source: | ||
| 5/23/2025 | Contingent | $885,000$570/sqft |
Source: | ||
| 5/21/2025 | Price change | $885,000-1.1%$570/sqft |
Source: | ||
| 5/12/2025 | Listed for sale | $895,000$577/sqft |
Source: | ||
Public tax history
| Year | Property taxes | Tax assessment |
|---|---|---|
| 2025 | $11,323 +519.4% | $94,050 +2% |
| 2024 | $1,828 +4.4% | $92,207 +2% |
| 2023 | $1,750 +4.8% | $90,400 +2% |
Find assessor info on the county website
Neighborhood: 91765
Nearby schools
GreatSchools rating
- 5/10Ranch Hills Elementary SchoolGrades: K-6Distance: 0.9 mi
- 5/10Lorbeer Middle SchoolGrades: 7-8Distance: 1.6 mi
- 8/10Diamond Ranch High SchoolGrades: 9-12Distance: 1.8 mi
Schools provided by the listing agent
- Elementary: Ranch Hills
- Middle: Lorbeer
- High: Diamond Ranch
Source: CRMLS. This data may not be complete. We recommend contacting the local school district to confirm school assignments for this home.
Get a cash offer in 3 minutes
Find out how much your home could sell for in as little as 3 minutes with a no-obligation cash offer.
Estimated market value$864,000
Get a cash offer in 3 minutes
Find out how much your home could sell for in as little as 3 minutes with a no-obligation cash offer.
Estimated market value
$864,000
