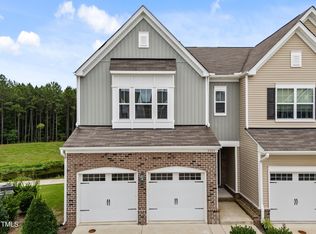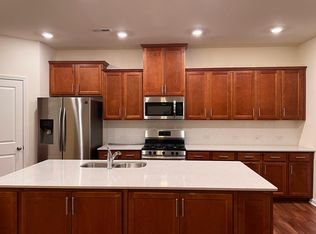Brand new beautiful townhome with walk out finished basement, HW on 1st, Quarts countertop, SS appliance, Walk-in pantry, 4 bed with loft, Huge walkout basement with bedroom and living room, Community pool,refrigerator,washer & dryer. Short commute to RTP, Airport, minutes to Brier Creek Shopping & highway access. The pictures are from another property, which is the same floor plan, same size, very similar interior design.
This property is off market, which means it's not currently listed for sale or rent on Zillow. This may be different from what's available on other websites or public sources.

