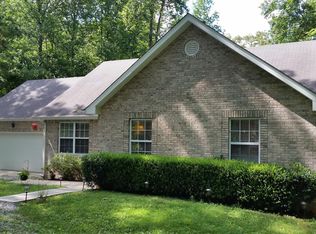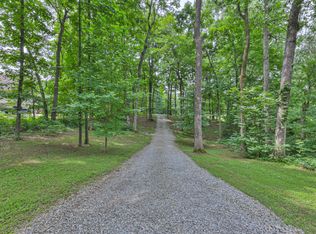Closed
$477,500
1153 Dimple Rd, Chapmansboro, TN 37035
3beds
2,303sqft
Single Family Residence, Residential
Built in 1998
2.37 Acres Lot
$477,600 Zestimate®
$207/sqft
$2,423 Estimated rent
Home value
$477,600
$454,000 - $501,000
$2,423/mo
Zestimate® history
Loading...
Owner options
Explore your selling options
What's special
Minutes from I-24. 30 mins from downtown Nashville and 30 minutes from Clarksville. FULL Unfinished Basement. Nestled on a dead end road this well maintained home is calling your name. Creek at the end of the lot just tops the cake on the peaceful nature of this beauty. Home has so many possibilities, to bonus room, 2 additional rooms and 3rd bath upstairs. Beautiful 2+ acre lot. New roof, leaf guards and windows in the last 5 years, new flooring in most of the downstairs, new paint in most of the home. New upstairs HVAC with 10 yr parts and labor warranty. Zoned bedrooms downstairs with bonus room (was used as 2nd owner suite), additional bathroom, office and hobby room upstairs. Could make a great multi-generation home.
Zillow last checked: 8 hours ago
Listing updated: December 08, 2023 at 01:56pm
Listing Provided by:
LeShaye Sawyer, CRS 615-519-1305,
Parks Compass
Bought with:
Meredith Smith, 346090
Benchmark Realty, LLC
Source: RealTracs MLS as distributed by MLS GRID,MLS#: 2594720
Facts & features
Interior
Bedrooms & bathrooms
- Bedrooms: 3
- Bathrooms: 3
- Full bathrooms: 3
- Main level bedrooms: 3
Bedroom 1
- Area: 182 Square Feet
- Dimensions: 13x14
Bedroom 2
- Area: 132 Square Feet
- Dimensions: 11x12
Bedroom 3
- Area: 144 Square Feet
- Dimensions: 12x12
Bonus room
- Features: Second Floor
- Level: Second Floor
- Area: 360 Square Feet
- Dimensions: 18x20
Dining room
- Features: Separate
- Level: Separate
- Area: 132 Square Feet
- Dimensions: 11x12
Kitchen
- Area: 90 Square Feet
- Dimensions: 9x10
Living room
- Area: 225 Square Feet
- Dimensions: 15x15
Heating
- Central
Cooling
- Central Air
Appliances
- Included: Dishwasher, Refrigerator, Electric Oven, Electric Range
Features
- Primary Bedroom Main Floor
- Flooring: Carpet, Wood, Tile, Vinyl
- Basement: Unfinished
- Has fireplace: No
- Fireplace features: Living Room
Interior area
- Total structure area: 2,303
- Total interior livable area: 2,303 sqft
- Finished area above ground: 2,303
Property
Parking
- Total spaces: 4
- Parking features: Garage Door Opener, Garage Faces Side
- Garage spaces: 2
- Uncovered spaces: 2
Features
- Levels: Two
- Stories: 2
- Fencing: Other
- Waterfront features: Creek
Lot
- Size: 2.37 Acres
- Features: Wooded
Details
- Parcel number: 008G A 01000 000
- Special conditions: Standard
Construction
Type & style
- Home type: SingleFamily
- Property subtype: Single Family Residence, Residential
Materials
- Brick, Vinyl Siding
Condition
- New construction: No
- Year built: 1998
Utilities & green energy
- Sewer: Septic Tank
- Water: Public
- Utilities for property: Water Available
Community & neighborhood
Location
- Region: Chapmansboro
- Subdivision: Rolling Acres Revised
Price history
| Date | Event | Price |
|---|---|---|
| 12/8/2023 | Sold | $477,500-4.5%$207/sqft |
Source: | ||
| 11/21/2023 | Contingent | $500,000$217/sqft |
Source: | ||
| 11/18/2023 | Listed for sale | $500,000$217/sqft |
Source: | ||
| 11/18/2023 | Listing removed | -- |
Source: | ||
| 9/28/2023 | Price change | $500,000-3.8%$217/sqft |
Source: | ||
Public tax history
| Year | Property taxes | Tax assessment |
|---|---|---|
| 2024 | $2,063 +2.4% | $119,200 +68.5% |
| 2023 | $2,015 +5.8% | $70,750 |
| 2022 | $1,904 | $70,750 |
Find assessor info on the county website
Neighborhood: 37035
Nearby schools
GreatSchools rating
- 7/10Pleasant View Elementary SchoolGrades: PK-4Distance: 3.1 mi
- 6/10Sycamore Middle SchoolGrades: 5-8Distance: 4.3 mi
- 7/10Sycamore High SchoolGrades: 9-12Distance: 4.4 mi
Schools provided by the listing agent
- Elementary: Pleasant View Elementary
- Middle: Sycamore Middle School
- High: Sycamore High School
Source: RealTracs MLS as distributed by MLS GRID. This data may not be complete. We recommend contacting the local school district to confirm school assignments for this home.
Get a cash offer in 3 minutes
Find out how much your home could sell for in as little as 3 minutes with a no-obligation cash offer.
Estimated market value
$477,600
Get a cash offer in 3 minutes
Find out how much your home could sell for in as little as 3 minutes with a no-obligation cash offer.
Estimated market value
$477,600

