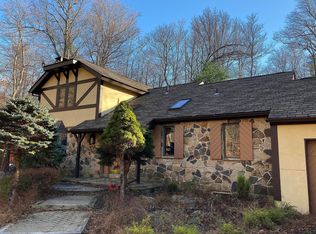Sold for $698,000
$698,000
1153 Deer Trail Rd, Pocono Pines, PA 18350
3beds
1,800sqft
Single Family Residence
Built in 2024
0.45 Acres Lot
$716,100 Zestimate®
$388/sqft
$2,850 Estimated rent
Home value
$716,100
$587,000 - $874,000
$2,850/mo
Zestimate® history
Loading...
Owner options
Explore your selling options
What's special
UNDER CONTRACT-Immerse yourself in the highly desirable Lake Naomi Resort Lifestyle with this modern take on an authentic mountain chalet. THE HOME OFFERS YOUR OWN PRIVATE WALKING TRAIL ACCESS TO DEER TRAIL LAKE. ***Move In Tomorrow Ready***. This 3-bedroom, 3 Bathroom, with modern amenities boasts cozy fireplaces and a sought after large screened in porch deck with a beautiful, wooded backdrop. Explore nearby walking trails, Timber Trails, a dog park, and the best of the Poconos, including skiing, lakes, shopping and more. Ownership of 1153 Deer Trail gives you access to the renowned Lake Naomi Club and its impressive multi-million-dollar recreation complex. This 2-story luxurious home has a private path with direct access to the Deer Trail Lake and beach area. STR rentals are allowed but permits must be obtained. This home is currently not being rented but does have a STR permit.
Zillow last checked: 8 hours ago
Listing updated: August 19, 2025 at 06:59am
Listed by:
Michael Feite Jr 570-517-2428,
USA Realty
Bought with:
Erin Fleckenstein, RS290721
Weichert Realtors - Bethlehem
Source: PMAR,MLS#: PM-130996
Facts & features
Interior
Bedrooms & bathrooms
- Bedrooms: 3
- Bathrooms: 3
- Full bathrooms: 3
Primary bedroom
- Description: Bathroom Access
- Level: Main
- Area: 110
- Dimensions: 11 x 10
Bedroom 2
- Description: Bathroom Access
- Level: Upper
- Area: 140
- Dimensions: 14 x 10
Bedroom 3
- Description: Bathroom Access
- Level: Lower
- Area: 120
- Dimensions: 12 x 10
Primary bathroom
- Level: Main
- Area: 40
- Dimensions: 5 x 8
Bathroom 2
- Level: Upper
- Area: 50
- Dimensions: 5 x 10
Bathroom 3
- Level: Lower
- Area: 36
- Dimensions: 4 x 9
Dining room
- Level: Main
- Area: 120
- Dimensions: 12 x 10
Family room
- Description: Cathedral Ceilings / Gas Fireplace
- Level: Main
- Area: 240
- Dimensions: 20 x 12
Kitchen
- Description: Granite Counters / New Appliances
- Level: Main
- Area: 120
- Dimensions: 12 x 10
Living room
- Description: Walks Out To Woods/Lake
- Level: Lower
- Area: 308
- Dimensions: 22 x 14
Loft
- Level: Upper
- Area: 152
- Dimensions: 19 x 8
Heating
- Baseboard, Heat Pump, Electric, Fireplace Insert
Cooling
- Ceiling Fan(s), Central Air, Heat Pump
Appliances
- Included: Gas Range, Refrigerator, Water Heater, Dishwasher, Disposal, Microwave, Washer, Dryer
- Laundry: Lower Level
Features
- Eat-in Kitchen, Granite Counters, Cathedral Ceiling(s), Open Floorplan
- Flooring: Hardwood, Tile
- Basement: Full,Daylight,Exterior Entry,Walk-Out Access,Finished,Heated
- Number of fireplaces: 2
- Fireplace features: Basement, Living Room, Propane, Ventless
- Common walls with other units/homes: No Common Walls
Interior area
- Total structure area: 1,800
- Total interior livable area: 1,800 sqft
- Finished area above ground: 1,080
- Finished area below ground: 720
Property
Parking
- Total spaces: 8
- Parking features: Open
- Uncovered spaces: 8
Features
- Stories: 2
- Patio & porch: Porch, Screened
- Body of water: Lake Naomi
Lot
- Size: 0.45 Acres
- Features: Greenbelt, Wooded
Details
- Parcel number: 19.10A.1.81
- Zoning: resi
- Zoning description: Residential
Construction
Type & style
- Home type: SingleFamily
- Architectural style: Chalet,Contemporary
- Property subtype: Single Family Residence
Materials
- T1-11
- Foundation: Block
- Roof: Asphalt,Shingle
Condition
- Year built: 2024
- Major remodel year: 2024
Utilities & green energy
- Electric: 200+ Amp Service
- Sewer: Mound Septic, On Site Septic, Septic Tank
- Water: Well
- Utilities for property: Cable Available
Community & neighborhood
Location
- Region: Pocono Pines
- Subdivision: Lake Naomi
HOA & financial
HOA
- Has HOA: Yes
- HOA fee: $970 annually
- Amenities included: Security, Clubhouse, Dog Park, Picnic Area, Restaurant, Teen Center, Day Camp, Playground, Recreation Facilities, Recreation Room, Game Room, Golf Course, Outdoor Ice Skating, Outdoor Pool, Indoor Pool, Children's Pool, Fitness Center, Jogging Path, Trail(s), Tennis Court(s), Indoor Tennis Court(s), Pickleball, Basketball Court
- Services included: Maintenance Road
Other
Other facts
- Listing terms: Cash,Conventional
- Road surface type: Paved
Price history
| Date | Event | Price |
|---|---|---|
| 8/15/2025 | Sold | $698,000-11.6%$388/sqft |
Source: PMAR #PM-130996 Report a problem | ||
| 6/20/2025 | Pending sale | $790,000$439/sqft |
Source: PMAR #PM-130996 Report a problem | ||
| 6/4/2025 | Price change | $790,000-6.9%$439/sqft |
Source: PMAR #PM-130996 Report a problem | ||
| 4/29/2025 | Price change | $849,000-1.2%$472/sqft |
Source: PMAR #PM-130996 Report a problem | ||
| 4/15/2025 | Price change | $859,000-1.2%$477/sqft |
Source: PMAR #PM-130996 Report a problem | ||
Public tax history
| Year | Property taxes | Tax assessment |
|---|---|---|
| 2025 | $6,491 +8.3% | $214,750 |
| 2024 | $5,995 +9.4% | $214,750 |
| 2023 | $5,480 +1.8% | $214,750 |
Find assessor info on the county website
Neighborhood: 18350
Nearby schools
GreatSchools rating
- 7/10Tobyhanna El CenterGrades: K-6Distance: 0.9 mi
- 4/10Pocono Mountain West Junior High SchoolGrades: 7-8Distance: 2.6 mi
- 7/10Pocono Mountain West High SchoolGrades: 9-12Distance: 2.8 mi
Get pre-qualified for a loan
At Zillow Home Loans, we can pre-qualify you in as little as 5 minutes with no impact to your credit score.An equal housing lender. NMLS #10287.
Sell with ease on Zillow
Get a Zillow Showcase℠ listing at no additional cost and you could sell for —faster.
$716,100
2% more+$14,322
With Zillow Showcase(estimated)$730,422
