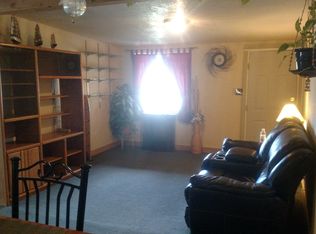Looking for small town living in Oregon? Here it is. With outdoor activities, a rural lifestyle and a slower pace Fossil is where you belong. And this 3 bedroom 2 bath home is move in ready for you and your family. Deck out back and a big porch in the front. Refrigerator and stove included in sale. There is DSL internet access so you can work from home. Check out the pictures and experience a new lifestyle.
This property is off market, which means it's not currently listed for sale or rent on Zillow. This may be different from what's available on other websites or public sources.
