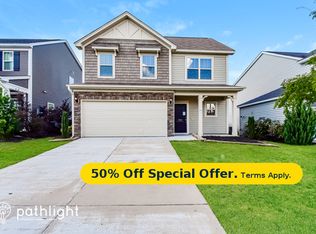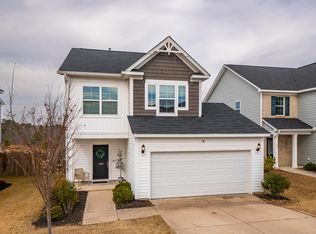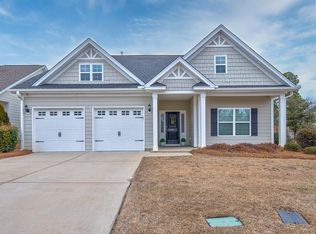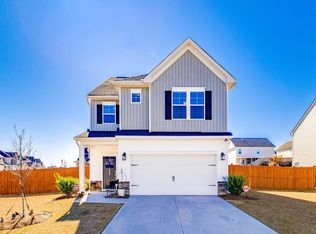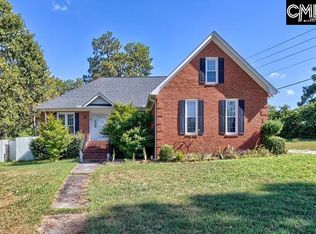Gorgeous Craftsman-style 3 BR home awaits you! Nearly 2,000 sq ft of thoughtfully planned living space. The main level features an inviting open-concept layout that seamlessly connects the kitchen, dining area, and gathering room with cozy fireplace. Smart design touches abound with a convenient drop zone, a versatile flex room perfect for a home office, playroom, or hobby space, and a powder room for guests. Upstairs you’ll find the spacious primary suite with his & hers closets, and a large bath with double vanities, garden tub, and separate walk-in shower. The laundry room is conveniently located upstairs near the two spacious secondary bedrooms. The backyard features a privacy fence and a covered patio complete with fan. This energy-efficient home includes a tankless gas water heater, garage door opener with keypad, and front & back sprinklers. Located less than 4 minutes from I-20, Starbucks, and gas stations, making your daily commute and errands effortless! Disclaimer: CMLS has not reviewed and, therefore, does not endorse vendors who may appear in listings.
For sale
$299,000
1153 Coopers Ridge Ln, Elgin, SC 29045
3beds
1,993sqft
Est.:
Single Family Residence
Built in 2019
5,227.2 Square Feet Lot
$298,200 Zestimate®
$150/sqft
$43/mo HOA
What's special
Cozy fireplacePowder room for guestsInviting open-concept layoutTwo spacious secondary bedroomsConvenient drop zoneFront and back sprinklers
- 12 days |
- 986 |
- 46 |
Likely to sell faster than
Zillow last checked: 8 hours ago
Listing updated: February 08, 2026 at 03:54pm
Listed by:
Denise England,
Coldwell Banker Realty
Source: Consolidated MLS,MLS#: 625953
Tour with a local agent
Facts & features
Interior
Bedrooms & bathrooms
- Bedrooms: 3
- Bathrooms: 3
- Full bathrooms: 2
- 1/2 bathrooms: 1
- Partial bathrooms: 1
- Main level bathrooms: 1
Rooms
- Room types: Office
Primary bedroom
- Features: Double Vanity, Tub-Garden, Bath-Private, Separate Shower, Tray Ceiling(s), Ceiling Fan(s)
- Level: Second
Bedroom 2
- Features: Walk-In Closet(s), Closet-Private
- Level: Second
Bedroom 3
- Features: Walk-In Closet(s), Closet-Private
- Level: Second
Dining room
- Features: High Ceilings
- Level: Main
Great room
- Level: Main
Kitchen
- Features: Bar, Pantry, Granite Counters, Backsplash-Tiled, Cabinets-Painted, Recessed Lighting
- Level: Main
Heating
- Central
Cooling
- Central Air
Appliances
- Included: Free-Standing Range, Smooth Surface, Dishwasher, Disposal, Microwave Above Stove, Tankless Water Heater
- Laundry: Laundry Closet, Heated Space
Features
- Ceiling Fan(s)
- Flooring: Luxury Vinyl, Carpet, Vinyl
- Doors: French Doors
- Has basement: No
- Attic: Pull Down Stairs
- Number of fireplaces: 1
- Fireplace features: Gas Log-Natural
Interior area
- Total structure area: 1,993
- Total interior livable area: 1,993 sqft
Property
Parking
- Total spaces: 2
- Parking features: Garage Door Opener
- Attached garage spaces: 2
Features
- Stories: 2
- Fencing: Rear Only Wood
Lot
- Size: 5,227.2 Square Feet
- Dimensions: 5227
- Features: Sprinkler
Details
- Parcel number: 288070617
Construction
Type & style
- Home type: SingleFamily
- Architectural style: Traditional
- Property subtype: Single Family Residence
Materials
- Brick-All Sides-AbvFound, Vinyl
- Foundation: Slab
Condition
- New construction: No
- Year built: 2019
Utilities & green energy
- Sewer: Public Sewer
- Water: Public
Community & HOA
Community
- Features: Pool
- Security: Smoke Detector(s)
- Subdivision: LIBERTY RIDGE
HOA
- Has HOA: Yes
- Services included: Common Area Maintenance, Pool
- HOA fee: $130 quarterly
Location
- Region: Elgin
Financial & listing details
- Price per square foot: $150/sqft
- Tax assessed value: $225,300
- Annual tax amount: $1,994
- Date on market: 1/30/2026
- Listing agreement: Exclusive Right To Sell
- Road surface type: Paved
Estimated market value
$298,200
$283,000 - $313,000
$2,098/mo
Price history
Price history
| Date | Event | Price |
|---|---|---|
| 1/30/2026 | Listed for sale | $299,000+0.3%$150/sqft |
Source: | ||
| 6/5/2023 | Sold | $298,000-2.3%$150/sqft |
Source: Public Record Report a problem | ||
| 4/24/2023 | Pending sale | $305,000$153/sqft |
Source: | ||
| 3/15/2023 | Listed for sale | $305,000+35.4%$153/sqft |
Source: | ||
| 1/31/2020 | Sold | $225,310$113/sqft |
Source: Public Record Report a problem | ||
Public tax history
Public tax history
| Year | Property taxes | Tax assessment |
|---|---|---|
| 2022 | $1,994 -2.6% | $9,010 |
| 2021 | $2,047 +25.7% | $9,010 +31.3% |
| 2020 | $1,629 +677.5% | $6,860 +1860% |
Find assessor info on the county website
BuyAbility℠ payment
Est. payment
$1,734/mo
Principal & interest
$1427
Property taxes
$159
Other costs
$148
Climate risks
Neighborhood: 29045
Nearby schools
GreatSchools rating
- 6/10Pontiac Elementary SchoolGrades: PK-5Distance: 0.7 mi
- 4/10Summit Parkway Middle SchoolGrades: K-8Distance: 3.9 mi
- 8/10Spring Valley High SchoolGrades: 9-12Distance: 3.3 mi
Schools provided by the listing agent
- Elementary: Pontiac
- Middle: Summit
- High: Spring Valley
- District: Richland Two
Source: Consolidated MLS. This data may not be complete. We recommend contacting the local school district to confirm school assignments for this home.
- Loading
- Loading
