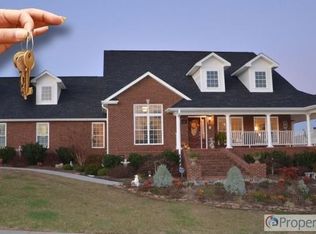Closed
$950,000
1153 Brighton Dr, Alcoa, TN 37701
5beds
4,510sqft
Single Family Residence, Residential
Built in 2006
0.61 Acres Lot
$950,200 Zestimate®
$211/sqft
$4,551 Estimated rent
Home value
$950,200
$903,000 - $998,000
$4,551/mo
Zestimate® history
Loading...
Owner options
Explore your selling options
What's special
Your dream home awaits—Located in the prestigious Andover subdivision, this 5-bedroom, 3.5-bath home sits on a rare 0.61-acre lot and offers the perfect blend of luxury and comfort.
Inside, you'll find generous bedrooms, open living spaces, and elegant millwork throughout. The expansive 4,500 sq. ft. floor plan is designed for both everyday living and entertaining.
A welcoming foyer opens to a large formal dining room and bright living area with access to a screened-in porch overlooking the backyard and pool. The kitchen features granite countertops, upgraded cabinetry, and a sunny breakfast nook.
The main-level primary suite features include dual sinks, a walk-in tub, large tile shower, separate water closet, two walk-in closets, and gorgeous backyard views. Two guest bedrooms with a full bath, plus a private office (or 5th bedroom), complete the main level.
Upstairs, a finished bonus loft (not included in the listed square footage) offers flexible space. The walk-out basement is fully finished with a massive family room, additional bedroom, full bath, and a recreation room complete with a gas potbelly fireplace and charming ice cream parlor/wet bar.
Outdoor living shines with a heated saltwater lap pool featuring both wheel/walk ramp and stair entry, plus a pool house with fireplace and roll-up door. The lot is flanked on two sides by a protected nature preserve, providing unmatched privacy and scenic views.
Families will love the highly sought-after Alcoa School District, while the home's location offers convenient access to shopping, dining, and major roadways.
This is a rare opportunity to own one of Andover's finest homes—schedule your private tour today!
Zillow last checked: 8 hours ago
Listing updated: November 20, 2025 at 12:03pm
Listing Provided by:
Amy Gallagher 865-693-3232,
Realty Executives Associates,
Chris Gallagher,
Realty Executives Associates
Bought with:
Peyton Cherry, 353405
Keller Williams Signature
Source: RealTracs MLS as distributed by MLS GRID,MLS#: 3049062
Facts & features
Interior
Bedrooms & bathrooms
- Bedrooms: 5
- Bathrooms: 4
- Full bathrooms: 3
- 1/2 bathrooms: 1
Kitchen
- Features: Eat-in Kitchen
- Level: Eat-in Kitchen
Living room
- Features: Great Room
- Level: Great Room
Other
- Features: Breakfast Room
- Level: Breakfast Room
Other
- Features: Florida Room
- Level: Florida Room
Heating
- Heat Pump, Natural Gas, Other
Cooling
- Central Air
Appliances
- Included: Dishwasher, Disposal, Dryer, Microwave, Range, Refrigerator, Oven, Washer
- Laundry: Washer Hookup, Electric Dryer Hookup
Features
- Central Vacuum, Walk-In Closet(s)
- Flooring: Carpet, Wood
- Basement: Finished,Exterior Entry
- Number of fireplaces: 2
- Fireplace features: Insert, Gas, Wood Burning
Interior area
- Total structure area: 4,510
- Total interior livable area: 4,510 sqft
- Finished area above ground: 2,405
- Finished area below ground: 2,105
Property
Parking
- Total spaces: 3
- Parking features: Garage Door Opener, Garage Faces Rear
- Attached garage spaces: 3
Features
- Levels: Two
- Patio & porch: Deck, Patio, Porch, Covered
- Has private pool: Yes
- Pool features: In Ground
Lot
- Size: 0.61 Acres
- Dimensions: 135 x 200
- Features: Private, Wooded, Rolling Slope
- Topography: Private,Wooded,Rolling Slope
Details
- Parcel number: 046A B 03500 000
- Special conditions: Standard
- Other equipment: Irrigation System
Construction
Type & style
- Home type: SingleFamily
- Architectural style: Colonial
- Property subtype: Single Family Residence, Residential
Materials
- Other, Brick
Condition
- New construction: No
- Year built: 2006
Utilities & green energy
- Sewer: Public Sewer
- Water: Public
- Utilities for property: Natural Gas Available, Water Available
Green energy
- Energy efficient items: Water Heater
Community & neighborhood
Security
- Security features: Security System
Location
- Region: Alcoa
- Subdivision: Andover Subdivision
HOA & financial
HOA
- Has HOA: Yes
- HOA fee: $125 annually
- Amenities included: Sidewalks
Price history
| Date | Event | Price |
|---|---|---|
| 11/20/2025 | Sold | $950,000-3.6%$211/sqft |
Source: | ||
| 10/14/2025 | Pending sale | $985,000$218/sqft |
Source: | ||
| 10/3/2025 | Price change | $985,000-1.5%$218/sqft |
Source: | ||
| 9/19/2025 | Listed for sale | $999,999+104.1%$222/sqft |
Source: | ||
| 11/29/2011 | Sold | $490,000-0.9%$109/sqft |
Source: Public Record | ||
Public tax history
| Year | Property taxes | Tax assessment |
|---|---|---|
| 2024 | $7,824 | $238,550 |
| 2023 | $7,824 +15.3% | $238,550 +66.6% |
| 2022 | $6,789 | $143,225 |
Find assessor info on the county website
Neighborhood: 37701
Nearby schools
GreatSchools rating
- 6/10Alcoa Intermediate SchoolGrades: 3-5Distance: 2 mi
- 7/10Alcoa Middle SchoolGrades: 6-8Distance: 2 mi
- 8/10Alcoa High SchoolGrades: 9-12Distance: 1.8 mi
Schools provided by the listing agent
- Elementary: Alcoa Elementary
- Middle: Alcoa Middle School
- High: Alcoa High School
Source: RealTracs MLS as distributed by MLS GRID. This data may not be complete. We recommend contacting the local school district to confirm school assignments for this home.

Get pre-qualified for a loan
At Zillow Home Loans, we can pre-qualify you in as little as 5 minutes with no impact to your credit score.An equal housing lender. NMLS #10287.
