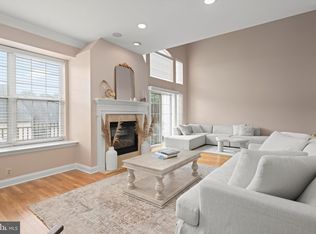Move in Ready in Wayne's ever popular community of The Woods at Wayne. 1153 Brians Way offers its homeowners an attractive lifestyle combining luxurious living and an exceptional Main Line location. Just minutes from downtown Wayne featuring quaint shops, charming boutiques, world class dining, farmers market and regional rail services. The home itself offers 4 floors of refined living spaces flooded with natural light. A few Hallmarks of this fine home include: main floor dramatic site finished hardwood flooring, stylish plantation shutters throughout, adjoining living room and dining room, center of the home 2 sided gas fireplace, oversized crown moldings and chair rail, Chef's Kitchen with classic soft white cabinetry, stainless steel appliance package featuring gas cooking, Bosch dishwasher, Sub Zero refrigerator, high level natural stone countertops, Lutron lighting system, recess lights galore and wifi controlled thermostats. Main floor features both formal and informal spaces with an open floor plan featuring back of the home Kitchen, breakfast room, family room and sun room offering direct access to the newer (2020) maintenance free deck with direct gas hook up for your BBQ. Upstairs you will find a lovely primary suite with walk in closet, a second double door closet and en-suite 5 piece bath. Two additional well sized bedrooms each with vaulted ceilings, ample closets are serviced by a hall bath. Additional bright and airy 3rd floor is finished and could be a 4th bedroom, home office or personal flex space. Further, the home features a finished day lit walkout Lower level with fireplace, full bath, LVT flooring (2019) and plenty of storage. Recent Enhancements include: Roof (HOA/2014), hot water heater (2017), HVAC Systems (2019 and 2022) New Windows and Sliders (2022). This property offers turnkey condition. An opportunity to live a truly maintenance free, yet affordable and carefree lifestyle awaits next lucky Buyer! 2022-10-27
This property is off market, which means it's not currently listed for sale or rent on Zillow. This may be different from what's available on other websites or public sources.
