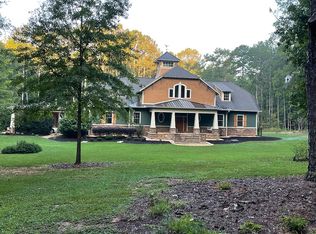Enjoy the best of both worlds-tranquil living on the peninsula of Lake Horton with quick access to Peachtree City and Pinewood Studios. This charming, gated entry 5+ acre estate home offers 5 bedrooms and 5 baths. Fresh neutral paint and newly refinished hardwood floors are stunning on the open main floor with a beautiful entry, office(or potential 6th bedroom), large formal DR, and a gourmet kitchen with granite countertops open to the family room. A walk in pantry, full bath and large laundry room complete the first floor. Upstairs is a large and bright owner's suite with sitting area, coffee bar, spa bath and 2 walk- in closets, 3 secondary bedrooms, 1 w/a private bath and the other 2 share a jack & jill bathroom. A game/media room is perfect for entertainment. The spacious terrace level offers a theater room, full bath, work out room and a bedroom with a walk in closet. This room can double as an additional game room/sitting room. Storage abounds in the unfinished space! Enjoy dinner on the screened in porch which overlooks an in-ground pool. A separate garage offers the perfect place to store the pool floats! This property is zoned both residential and agricultural, so if you are looking for a gorgeous property to have horses, chickens, goats or other animals, this is it! Enjoy the walking trails of Lake Horton just steps away. Don't miss this picturesque property-it's a must-see!
This property is off market, which means it's not currently listed for sale or rent on Zillow. This may be different from what's available on other websites or public sources.
