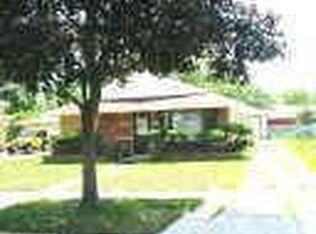Closed
$300,000
11529 S Kolin Ave, Alsip, IL 60803
4beds
2,066sqft
Single Family Residence
Built in 1958
6,534 Square Feet Lot
$364,000 Zestimate®
$145/sqft
$2,605 Estimated rent
Home value
$364,000
$342,000 - $386,000
$2,605/mo
Zestimate® history
Loading...
Owner options
Explore your selling options
What's special
MULTIPLE OFFERS RECEIVED - BEST AND HIGHEST DUE BY 8AM ON TUESDAY 4/29. Opportunity awaits with this charming raised ranch in the heart of Alsip. Step into the inviting living room filled with natural light from a large front window. The open concept dining room flows seamlessly into a bright and sunny kitchen, perfect for everyday living and entertaining. Unwind in the primary bedroom featuring two spacious closets. Two additional bedrooms and a full bath complete the main level. The finished basement offers even more living space with a cozy family room highlighted by a brick fireplace and wet bar, a fourth bedroom, another full bath, and a dedicated laundry room. Outside, enjoy a generous yard with a garden and a detached 2.5 car garage. Conveniently in Shepard school district and located near shopping, dining, parks, schools, and with easy access to the interstate. A preferred lender offers a reduced interest rate for this listing. Schedule your showing today!
Zillow last checked: 8 hours ago
Listing updated: May 30, 2025 at 01:22pm
Listing courtesy of:
Melissa Kingsbury 224-699-5002,
Redfin Corporation
Bought with:
Elias Masud
Compass
Source: MRED as distributed by MLS GRID,MLS#: 12335039
Facts & features
Interior
Bedrooms & bathrooms
- Bedrooms: 4
- Bathrooms: 2
- Full bathrooms: 2
Primary bedroom
- Features: Flooring (Carpet), Bathroom (Full)
- Level: Main
- Area: 182 Square Feet
- Dimensions: 14X13
Bedroom 2
- Features: Flooring (Carpet)
- Level: Main
- Area: 110 Square Feet
- Dimensions: 11X10
Bedroom 3
- Features: Flooring (Carpet)
- Level: Main
- Area: 100 Square Feet
- Dimensions: 10X10
Bedroom 4
- Features: Flooring (Carpet)
- Level: Basement
- Area: 156 Square Feet
- Dimensions: 13X12
Dining room
- Features: Flooring (Vinyl)
- Level: Main
- Dimensions: COMBO
Family room
- Features: Flooring (Vinyl)
- Level: Basement
- Area: 875 Square Feet
- Dimensions: 35X25
Kitchen
- Features: Kitchen (Eating Area-Table Space, Galley, Pantry-Closet, Custom Cabinetry), Flooring (Vinyl)
- Level: Main
- Area: 216 Square Feet
- Dimensions: 18X12
Laundry
- Features: Flooring (Vinyl)
- Level: Basement
- Area: 96 Square Feet
- Dimensions: 12X8
Living room
- Features: Flooring (Carpet)
- Level: Main
- Area: 252 Square Feet
- Dimensions: 21X12
Storage
- Features: Flooring (Vinyl)
- Level: Basement
- Area: 72 Square Feet
- Dimensions: 12X6
Heating
- Natural Gas, Forced Air
Cooling
- Central Air
Appliances
- Included: Range, Microwave, Dishwasher, Refrigerator, Washer, Dryer, Range Hood, Humidifier
- Laundry: Gas Dryer Hookup, Sink
Features
- Wet Bar, 1st Floor Bedroom, 1st Floor Full Bath
- Basement: Finished,Full
- Attic: Unfinished
- Number of fireplaces: 1
- Fireplace features: Wood Burning, Attached Fireplace Doors/Screen, Gas Starter, Includes Accessories, Basement
Interior area
- Total structure area: 2,066
- Total interior livable area: 2,066 sqft
- Finished area below ground: 1,021
Property
Parking
- Total spaces: 2.5
- Parking features: Concrete, Garage Door Opener, On Site, Garage Owned, Detached, Garage
- Garage spaces: 2.5
- Has uncovered spaces: Yes
Accessibility
- Accessibility features: No Disability Access
Features
- Patio & porch: Patio
Lot
- Size: 6,534 sqft
Details
- Parcel number: 24224190030000
- Special conditions: None
- Other equipment: Ceiling Fan(s), Sump Pump
Construction
Type & style
- Home type: SingleFamily
- Architectural style: Ranch
- Property subtype: Single Family Residence
Materials
- Brick
- Roof: Asphalt
Condition
- New construction: No
- Year built: 1958
- Major remodel year: 1985
Utilities & green energy
- Electric: Circuit Breakers
- Sewer: Public Sewer
- Water: Lake Michigan
Community & neighborhood
Community
- Community features: Park, Pool, Tennis Court(s), Curbs, Sidewalks, Street Lights, Street Paved
Location
- Region: Alsip
Other
Other facts
- Listing terms: Conventional
- Ownership: Fee Simple
Price history
| Date | Event | Price |
|---|---|---|
| 5/30/2025 | Sold | $300,000+9.1%$145/sqft |
Source: | ||
| 4/30/2025 | Contingent | $275,000$133/sqft |
Source: | ||
| 4/24/2025 | Listed for sale | $275,000$133/sqft |
Source: | ||
Public tax history
| Year | Property taxes | Tax assessment |
|---|---|---|
| 2023 | $6,191 +17.4% | $22,000 +33% |
| 2022 | $5,272 +4.4% | $16,547 |
| 2021 | $5,050 -0.5% | $16,547 |
Find assessor info on the county website
Neighborhood: 60803
Nearby schools
GreatSchools rating
- 4/10Stony Creek Elementary SchoolGrades: K-6Distance: 0.2 mi
- 5/10Prairie Jr High SchoolGrades: 7-8Distance: 0.5 mi
- 2/10Dd Eisenhower High School (Campus)Grades: 9-12Distance: 2.3 mi
Schools provided by the listing agent
- Elementary: Stony Creek Elementary School
- Middle: Prairie Junior High School
- High: A B Shepard High School (Campus
- District: 126
Source: MRED as distributed by MLS GRID. This data may not be complete. We recommend contacting the local school district to confirm school assignments for this home.

Get pre-qualified for a loan
At Zillow Home Loans, we can pre-qualify you in as little as 5 minutes with no impact to your credit score.An equal housing lender. NMLS #10287.
Sell for more on Zillow
Get a free Zillow Showcase℠ listing and you could sell for .
$364,000
2% more+ $7,280
With Zillow Showcase(estimated)
$371,280