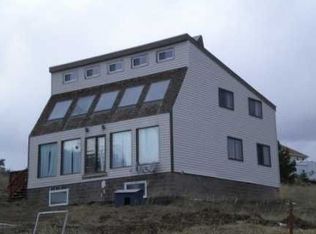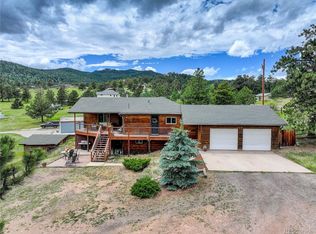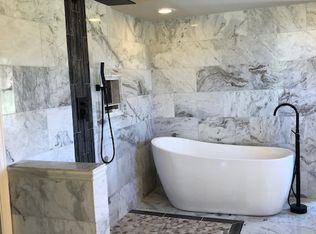Sold for $749,000
$749,000
11529 Ranch Elsie Rd, Golden, CO 80403
3beds
3,743sqft
Single Family Residence
Built in 1981
1.48 Acres Lot
$778,600 Zestimate®
$200/sqft
$4,336 Estimated rent
Home value
$778,600
$732,000 - $833,000
$4,336/mo
Zestimate® history
Loading...
Owner options
Explore your selling options
What's special
Incredible value in this remodeled & thoughtfully updated turnkey mountain home in Coal Creek Canyon that offers almost 4,000 SF of living space! Feel a world away surrounded by peace & tranquility with an easy & scenic commute on all paved roads less than 16 miles from Boulder, Golden or Arvada (only 10 min to Hwy 93). A sealed mudroom entry greets you as you step into this inviting and open floorplan that is 100% move-in-ready. Tons of SF in this home to comfortably spread out with 3 bedrooms, 4 baths + 2 separate office/flex rooms that offer multi-purpose uses in addition to 3 separate living spaces with a living room, family room & rec room. Modern styling is showcased throughout with an updated kitchen featuring bar-seating, new cabinetry and countertops & all 4 bathrooms have been completely remodeled. The 1,150+ SF deck gets full all-day sun and enjoys incredible mountain views spanning the entire length of the house. The office on the main level can also be a bedroom & the 2nd oversized office on the lower level doubles as gym/hobby space. Brand new roof on the house (w/ transferable warranty) and shed + all windows have been updated. The 2 car attached garage is insulated with a newer insulated garage door and can accomodate large vehicles. Enjoy this flat and usable lot with a large patio space + extra RV parking on a concrete pad. The detached shed (new metal roof) was recently used as a chicken coop but could serve many different uses. New septic tanks installed in 2015. Just .5 mile to the local retail area with gas stations, liquor store, coffee shop & nearby restaurants. The best of both worlds with a quick commute to the metro area or head deeper into the mountains to explore trails and nearby Eldora Ski Resort. This home truly provides peace of mind with all systems updated or replaced and is beautifully remodeled.
Zillow last checked: 8 hours ago
Listing updated: October 20, 2025 at 06:48pm
Listed by:
Catherine Camp 3037485023,
RE/MAX Alliance-Nederland
Bought with:
Barry Remington, 100039141
WK Real Estate
Source: IRES,MLS#: 1001399
Facts & features
Interior
Bedrooms & bathrooms
- Bedrooms: 3
- Bathrooms: 4
- Full bathrooms: 1
- 3/4 bathrooms: 2
- 1/2 bathrooms: 1
- Main level bathrooms: 2
Primary bedroom
- Description: Laminate
- Features: 3/4 Primary Bath
- Level: Main
- Area: 224 Square Feet
- Dimensions: 14 x 16
Bedroom 2
- Description: Wood
- Level: Lower
- Area: 195 Square Feet
- Dimensions: 13 x 15
Bedroom 3
- Description: Laminate
- Level: Main
- Area: 132 Square Feet
- Dimensions: 11 x 12
Dining room
- Description: Laminate
- Level: Main
- Area: 192 Square Feet
- Dimensions: 16 x 12
Family room
- Description: Laminate
- Level: Lower
- Area: 330 Square Feet
- Dimensions: 15 x 22
Kitchen
- Description: Laminate
- Level: Main
- Area: 144 Square Feet
- Dimensions: 9 x 16
Laundry
- Description: Concrete
- Level: Lower
- Area: 272 Square Feet
- Dimensions: 17 x 16
Living room
- Description: Laminate
- Level: Main
- Area: 315 Square Feet
- Dimensions: 15 x 21
Recreation room
- Description: Laminate
- Level: Lower
- Area: 450 Square Feet
- Dimensions: 15 x 30
Study
- Description: Laminate
- Level: Lower
- Area: 552 Square Feet
- Dimensions: 24 x 23
Heating
- Forced Air, Wood Stove, 2 or more Heat Sources
Cooling
- Ceiling Fan(s)
Appliances
- Included: Gas Range, Dishwasher, Refrigerator, Washer, Dryer, Microwave, Freezer
- Laundry: Washer/Dryer Hookup
Features
- Separate Dining Room, Open Floorplan, Kitchen Island
- Flooring: Wood
- Windows: Window Coverings
- Basement: Partially Finished,Walk-Out Access,Daylight
- Has fireplace: Yes
- Fireplace features: Free Standing, Family Room
Interior area
- Total structure area: 3,432
- Total interior livable area: 3,743 sqft
- Finished area above ground: 3,432
- Finished area below ground: 0
Property
Parking
- Total spaces: 2
- Parking features: RV Access/Parking, >8' Garage Door, Oversized
- Attached garage spaces: 2
- Details: Attached
Features
- Levels: Raised Ranch
- Patio & porch: Patio, Deck
- Has view: Yes
- View description: Hills
Lot
- Size: 1.48 Acres
- Features: Native Plants, Level, Rolling Slope, Paved
Details
- Additional structures: Storage
- Parcel number: 044174
- Zoning: A-1
- Special conditions: Private Owner
- Horses can be raised: Yes
- Horse amenities: Horse(s) Allowed
Construction
Type & style
- Home type: SingleFamily
- Architectural style: Contemporary
- Property subtype: Single Family Residence
Materials
- Frame
- Roof: Composition
Condition
- New construction: No
- Year built: 1981
Utilities & green energy
- Electric: United Power
- Gas: Xcel Energy
- Sewer: Septic Tank
- Water: Well
- Utilities for property: Natural Gas Available, Electricity Available, High Speed Avail
Green energy
- Energy efficient items: Southern Exposure, Windows, High Efficiency Furnace
Community & neighborhood
Location
- Region: Golden
- Subdivision: Georgian Woods
Other
Other facts
- Listing terms: Cash,Conventional,FHA,VA Loan
Price history
| Date | Event | Price |
|---|---|---|
| 2/20/2024 | Sold | $749,000$200/sqft |
Source: | ||
| 1/18/2024 | Pending sale | $749,000$200/sqft |
Source: | ||
| 1/11/2024 | Listed for sale | $749,000+232.9%$200/sqft |
Source: | ||
| 6/22/2015 | Sold | $225,000$60/sqft |
Source: Public Record Report a problem | ||
Public tax history
| Year | Property taxes | Tax assessment |
|---|---|---|
| 2024 | $3,198 +12.6% | $38,054 |
| 2023 | $2,839 -1.3% | $38,054 +15% |
| 2022 | $2,876 +6.7% | $33,083 -2.8% |
Find assessor info on the county website
Neighborhood: 80403
Nearby schools
GreatSchools rating
- NAJefferson Academy Coal Creek CanyonGrades: K-8Distance: 0.3 mi
- 10/10Ralston Valley High SchoolGrades: 9-12Distance: 11.5 mi
Schools provided by the listing agent
- Elementary: Coal Creek K-8
- Middle: Coal Creek K-8
- High: Ralston Valley
Source: IRES. This data may not be complete. We recommend contacting the local school district to confirm school assignments for this home.
Get a cash offer in 3 minutes
Find out how much your home could sell for in as little as 3 minutes with a no-obligation cash offer.
Estimated market value$778,600
Get a cash offer in 3 minutes
Find out how much your home could sell for in as little as 3 minutes with a no-obligation cash offer.
Estimated market value
$778,600


