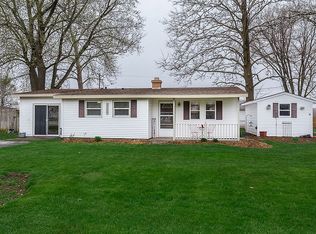Sold for $114,500
$114,500
11529 18th St, Milan, IL 61264
3beds
890sqft
Single Family Residence, Residential
Built in 1957
0.27 Acres Lot
$144,200 Zestimate®
$129/sqft
$1,262 Estimated rent
Home value
$144,200
$136,000 - $153,000
$1,262/mo
Zestimate® history
Loading...
Owner options
Explore your selling options
What's special
Beautifully updated ranch home with all the updates! Luxury Vinyl Plank flooring throughout! Open concept kitchen flows well through informal dining room and open living room. New tile in kitchen and bath! New fixtures, paint, tile, back splash, subway tiled bathroom shower, new vanity and so much more! New electrical panel and all appliances included. The bonus 4 season porch adds so much space for entertaining and opens up to the fully fenced in yard with oversized 2 car garage, extra shed for storage and deck off back of garage.
Zillow last checked: 8 hours ago
Listing updated: March 07, 2023 at 12:01pm
Listed by:
Nicole Moran Cell:309-269-0533,
Realty One Group Opening Doors,
Rolando Moran,
Realty One Group Opening Doors
Bought with:
Terry Norin, 475.190761
RE/MAX Concepts Moline
Source: RMLS Alliance,MLS#: QC4239387 Originating MLS: Quad City Area Realtor Association
Originating MLS: Quad City Area Realtor Association

Facts & features
Interior
Bedrooms & bathrooms
- Bedrooms: 3
- Bathrooms: 1
- Full bathrooms: 1
Bedroom 1
- Level: Main
- Dimensions: 11ft 0in x 10ft 0in
Bedroom 2
- Level: Main
- Dimensions: 11ft 0in x 10ft 0in
Bedroom 3
- Level: Main
- Dimensions: 10ft 0in x 9ft 0in
Other
- Level: Main
- Dimensions: 11ft 0in x 6ft 0in
Other
- Area: 0
Additional level
- Area: 189
Additional room
- Description: Sunroom/4 season
- Level: Main
- Dimensions: 21ft 0in x 9ft 0in
Kitchen
- Level: Main
- Dimensions: 10ft 0in x 10ft 0in
Laundry
- Level: Main
Living room
- Level: Main
- Dimensions: 14ft 0in x 11ft 0in
Main level
- Area: 890
Heating
- Forced Air
Cooling
- Central Air
Appliances
- Included: Dishwasher, Dryer, Range, Refrigerator, Washer
Features
- Basement: None
Interior area
- Total structure area: 890
- Total interior livable area: 890 sqft
Property
Parking
- Total spaces: 2
- Parking features: Detached
- Garage spaces: 2
- Details: Number Of Garage Remotes: 1
Accessibility
- Accessibility features: Zero Step Entry
Features
- Patio & porch: Deck
Lot
- Size: 0.27 Acres
- Dimensions: 52 x 220
- Features: Level
Details
- Additional structures: Shed(s)
- Parcel number: 2301302075
- Zoning description: residential
Construction
Type & style
- Home type: SingleFamily
- Architectural style: Ranch
- Property subtype: Single Family Residence, Residential
Materials
- Frame, Aluminum Siding
- Foundation: Slab
- Roof: Shingle
Condition
- New construction: No
- Year built: 1957
Utilities & green energy
- Sewer: Public Sewer
- Water: Public
Community & neighborhood
Location
- Region: Milan
- Subdivision: Cropper
Other
Other facts
- Road surface type: Paved
Price history
| Date | Event | Price |
|---|---|---|
| 3/3/2023 | Sold | $114,500-2.6%$129/sqft |
Source: | ||
| 1/13/2023 | Pending sale | $117,500$132/sqft |
Source: | ||
| 12/30/2022 | Price change | $117,500-2.1%$132/sqft |
Source: | ||
| 12/17/2022 | Listed for sale | $120,000+37.9%$135/sqft |
Source: | ||
| 12/4/2020 | Sold | $87,000$98/sqft |
Source: Public Record Report a problem | ||
Public tax history
| Year | Property taxes | Tax assessment |
|---|---|---|
| 2024 | $2,661 +8.8% | $41,961 +9% |
| 2023 | $2,446 +7.7% | $38,496 +9.6% |
| 2022 | $2,272 +7.4% | $35,118 +6% |
Find assessor info on the county website
Neighborhood: 61264
Nearby schools
GreatSchools rating
- 5/10Sherrard Elementary SchoolGrades: K-4Distance: 6.4 mi
- 4/10Sherrard Jr High SchoolGrades: 7-8Distance: 4.6 mi
- 6/10Sherrard High SchoolGrades: 9-12Distance: 4.6 mi
Schools provided by the listing agent
- High: Sherrard
Source: RMLS Alliance. This data may not be complete. We recommend contacting the local school district to confirm school assignments for this home.

Get pre-qualified for a loan
At Zillow Home Loans, we can pre-qualify you in as little as 5 minutes with no impact to your credit score.An equal housing lender. NMLS #10287.
