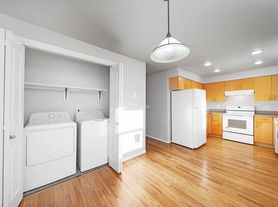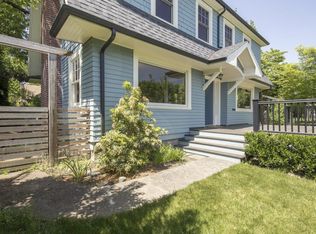This 4 bedroom, 3 bath home is in the heart of Happy Valley and features two main floor bedrooms including a spacious master bedroom that boasts a large walk-in closet and jetted hot tub. The large, open concept kitchen has hardwood floors and modern appliances for the most discerning chefs. There are vaulted ceilings throughout with bright skylights that let in lots of natural light. Upstairs you will find a full bathroom and two bedrooms, both with walk in closets. Carpeted areas have newer carpets. The backyard features a beautifully manicured yard and cozy patio space for entertaining. Other amenities include a two car garage, large "bonus" room for entertaining, and a laundry room off the main floor with a full size washer and dryer. Central A/C. Located within walking distance from Spring Mountain Elementary and a short drive to Mt Scott Nature Park and everything SE Sunnyside Rd has to offer.
This property is being shown by in-person, guided tours with a leasing agent. You will be asked to upload your photo ID.
Rent: $3,395. Security Deposit: $3,395.
One year lease.
Resident Benefit Package: $40.95/mo
Renter's Insurance is Required (included in the Resident Benefit Package).
Utilities: Tenant is responsible for all utilities, including water/sewer, electricity, natural gas, trash/recycling and cable/internet.
Pet Policy: Two pets allowed with a 50 lb weight limit. Pet rent of $30/month, per pet and additional deposit of $350.00.
Landscaping not included.
Applications are currently being accepted. Screening Criteria available upon request by phone or email. Screening Criteria Overview: Total verifiable household gross income should be at 2x the monthly rent or more, a credit score of at least 650, good landlord references and pass a criminal background check. Application fee of $45.00 will apply to whomever is the financially responsible party for background check including credit, criminal, and eviction history. Accessible Dwelling Unit: No
All Chroma Property Management residents have the option to enroll in the Resident Benefits Package (RBP) for $40.95 per month, per household which includes renters insurance, credit building to help boost your credit score with timely rent payments, $1M Identity Protection, HVAC air filter delivery (for applicable properties), move-in concierge service making utility connection and home service setup a breeze during your move-in, our best-in-class resident rewards program, and much more! More details upon application.
If you already have renters insurance, that's no problem! We still offer the Residents Benefit Package with all of the same benefits, except renters insurance, for $30 per month, per household.
Amenities: dishwasher, fireplace, central a/c, carpet, climate control, dryer, hardwood floors, microwave, pet friendly, refrigerator, stove and oven, vaulted ceiling, walk-in closets, washer, garage parking, heat, private patio, linen closet, mirrors, pantry, window coverings, kitchen island, ceiling fan, handrails
House for rent
$3,395/mo
11528 SE Verns Way, Happy Valley, OR 97086
4beds
3,126sqft
Price may not include required fees and charges.
Single family residence
Available Wed Dec 10 2025
Cats, dogs OK
Central air, ceiling fan
In unit laundry
Attached garage parking
Forced air, fireplace
What's special
Modern appliancesGarage parkingBeautifully manicured yardJetted hot tubLarge walk-in closetTwo car garageSpacious master bedroom
- 2 days |
- -- |
- -- |
Zillow last checked: 9 hours ago
Listing updated: December 03, 2025 at 08:55pm
Travel times
Looking to buy when your lease ends?
Consider a first-time homebuyer savings account designed to grow your down payment with up to a 6% match & a competitive APY.
Facts & features
Interior
Bedrooms & bathrooms
- Bedrooms: 4
- Bathrooms: 3
- Full bathrooms: 3
Heating
- Forced Air, Fireplace
Cooling
- Central Air, Ceiling Fan
Appliances
- Included: Dishwasher, Disposal, Dryer, Range Oven, Refrigerator, Washer
- Laundry: In Unit
Features
- Ceiling Fan(s), Vaulted Ceilings, Walk In Closet
- Flooring: Carpet, Hardwood
- Has fireplace: Yes
Interior area
- Total interior livable area: 3,126 sqft
Property
Parking
- Parking features: Attached
- Has attached garage: Yes
- Details: Contact manager
Features
- Patio & porch: Patio, Porch
- Exterior features: Cable not included in rent, Electricity not included in rent, Garbage not included in rent, Gas not included in rent, Heating system: ForcedAir, Internet not included in rent, No Utilities included in rent, Sewage not included in rent, Vaulted Ceilings, Walk In Closet, Water not included in rent
Details
- Parcel number: 05005425
Construction
Type & style
- Home type: SingleFamily
- Property subtype: Single Family Residence
Community & HOA
Location
- Region: Happy Valley
Financial & listing details
- Lease term: 1 Year
Price history
| Date | Event | Price |
|---|---|---|
| 12/4/2025 | Listed for rent | $3,395$1/sqft |
Source: Zillow Rentals | ||
| 10/24/2025 | Listing removed | $3,395$1/sqft |
Source: Zillow Rentals | ||
| 9/4/2025 | Price change | $3,395-5.6%$1/sqft |
Source: Zillow Rentals | ||
| 8/20/2025 | Price change | $3,595-5.3%$1/sqft |
Source: Zillow Rentals | ||
| 7/22/2025 | Listed for rent | $3,795-5%$1/sqft |
Source: Zillow Rentals | ||

