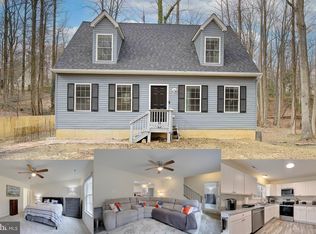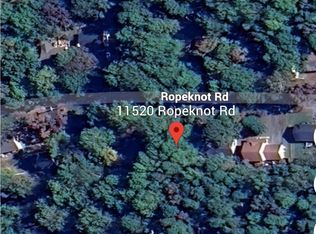Sold for $350,000
$350,000
11528 Ropeknot Rd, Lusby, MD 20657
3beds
1,920sqft
Single Family Residence
Built in 1989
0.25 Acres Lot
$372,900 Zestimate®
$182/sqft
$2,383 Estimated rent
Home value
$372,900
$354,000 - $392,000
$2,383/mo
Zestimate® history
Loading...
Owner options
Explore your selling options
What's special
: Come experience this stunning turn key dream home! Located within the highly desirable Chesapeake Ranch Estates, this 3 bedroom, 2 full bathroom gem offers the perfect blend of comfort, community and space. FULLY renovated from top to bottom on a spacious quarter acre lot, this home boasts a fresh, modern feel that will surely impress. Three bedrooms on the main level offer plenty of room for everyone. You name it, it is new! New stainless steel appliances, new flooring, new cabinets, new counter tops, new carpet, new doors, new windows, new roof, new HVAC and new recessed lighting just to name a few create a move in ready paradise. Large rear deck perfect for entertaining family and friends spans the length of the house. The fully finished walkout basement can be used as a rec room, office, or even a fourth bedroom. Large paved driveway offers plenty of parking. Enjoy the benefits of a close knit community with access to amenities like the Club House, Beach and Camping Grounds.
Zillow last checked: 8 hours ago
Listing updated: June 18, 2024 at 01:57am
Listed by:
Larry Lessin 301-355-6104,
Save 6, Incorporated
Bought with:
Jesieryl Hartzer
CENTURY 21 New Millennium
Source: Bright MLS,MLS#: MDCA2015360
Facts & features
Interior
Bedrooms & bathrooms
- Bedrooms: 3
- Bathrooms: 2
- Full bathrooms: 2
- Main level bathrooms: 1
- Main level bedrooms: 3
Basement
- Area: 960
Heating
- Heat Pump, Electric
Cooling
- Ceiling Fan(s), Central Air, Heat Pump, Electric
Appliances
- Included: Microwave, Dishwasher, Dryer, Oven/Range - Electric, Refrigerator, Stainless Steel Appliance(s), Washer, Electric Water Heater, Water Heater
Features
- Attic, Ceiling Fan(s), Combination Kitchen/Living, Crown Molding, Dining Area, Entry Level Bedroom, Open Floorplan, Upgraded Countertops
- Flooring: Carpet
- Windows: Energy Efficient
- Basement: Connecting Stairway,Finished,Improved,Interior Entry,Exterior Entry,Rear Entrance,Sump Pump,Walk-Out Access
- Has fireplace: No
Interior area
- Total structure area: 1,920
- Total interior livable area: 1,920 sqft
- Finished area above ground: 960
- Finished area below ground: 960
Property
Parking
- Parking features: Driveway
- Has uncovered spaces: Yes
Accessibility
- Accessibility features: None
Features
- Levels: Two
- Stories: 2
- Patio & porch: Deck, Patio
- Exterior features: Lighting, Balcony
- Pool features: None
Lot
- Size: 0.25 Acres
- Features: Cleared, Landscaped, Wooded
Details
- Additional structures: Above Grade, Below Grade
- Parcel number: 0501158775
- Zoning: R
- Special conditions: Standard
Construction
Type & style
- Home type: SingleFamily
- Architectural style: Ranch/Rambler
- Property subtype: Single Family Residence
Materials
- Concrete, Vinyl Siding
- Foundation: Other
Condition
- New construction: No
- Year built: 1989
Utilities & green energy
- Sewer: Septic Exists
- Water: Public
Community & neighborhood
Location
- Region: Lusby
- Subdivision: Chesapeake Ranch Estates
HOA & financial
HOA
- Has HOA: Yes
- HOA fee: $558 annually
- Amenities included: Basketball Court, Clubhouse, Common Grounds, Marina/Marina Club, Water/Lake Privileges
- Services included: Recreation Facility, Reserve Funds
Other
Other facts
- Listing agreement: Exclusive Agency
- Ownership: Fee Simple
Price history
| Date | Event | Price |
|---|---|---|
| 6/17/2024 | Sold | $350,000-4.1%$182/sqft |
Source: | ||
| 5/7/2024 | Pending sale | $365,000$190/sqft |
Source: | ||
| 4/13/2024 | Listed for sale | $365,000+126.7%$190/sqft |
Source: | ||
| 12/14/2006 | Sold | $161,000+45%$84/sqft |
Source: Public Record Report a problem | ||
| 6/9/1999 | Sold | $111,000$58/sqft |
Source: Public Record Report a problem | ||
Public tax history
| Year | Property taxes | Tax assessment |
|---|---|---|
| 2025 | $2,703 +352.9% | $250,467 +352.9% |
| 2024 | $597 +3.8% | $55,300 |
| 2023 | $575 -67.7% | $55,300 -68.8% |
Find assessor info on the county website
Neighborhood: 20657
Nearby schools
GreatSchools rating
- 5/10Appeal Elementary SchoolGrades: PK-5Distance: 1.4 mi
- 3/10Southern Middle SchoolGrades: 6-8Distance: 3.2 mi
- 7/10Patuxent High SchoolGrades: 9-12Distance: 1.8 mi
Schools provided by the listing agent
- District: Calvert County Public Schools
Source: Bright MLS. This data may not be complete. We recommend contacting the local school district to confirm school assignments for this home.
Get pre-qualified for a loan
At Zillow Home Loans, we can pre-qualify you in as little as 5 minutes with no impact to your credit score.An equal housing lender. NMLS #10287.

