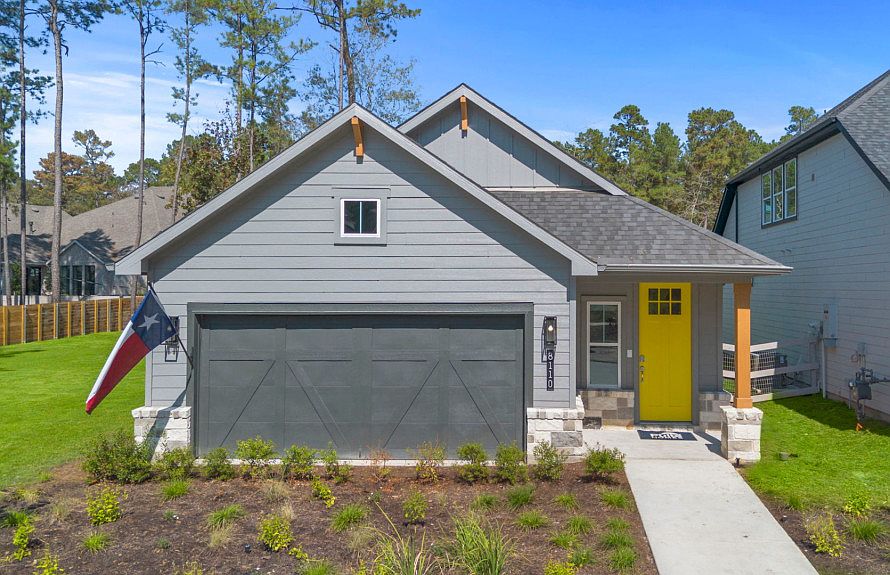February completion. The Amherst plan by Pulte Homes blends functionality with inviting living spaces in a thoughtfully designed two-story layout. An open-concept kitchen, dining, and family room provide a central hub for gathering and entertaining. The private owner’s suite offers a spacious retreat with a walk-in closet and a well-designed bath. Upstairs, additional bedrooms and a flexible loft provide families with room to grow and adapt to their needs.
New construction
$534,760
11527 Dosey Doe Dr, Montgomery, TX 77316
4beds
2,739sqft
Single Family Residence
Built in 2025
6,834.56 Square Feet Lot
$525,100 Zestimate®
$195/sqft
$105/mo HOA
What's special
Flexible loftFamily roomOpen-concept kitchenWalk-in closetAdditional bedroomsWell-designed bath
Call: (936) 251-5001
- 12 days |
- 14 |
- 0 |
Zillow last checked: 8 hours ago
Listing updated: November 12, 2025 at 06:05am
Listed by:
Jimmy Franklin 281-609-9327,
Pulte Homes
Source: HAR,MLS#: 71893422
Travel times
Schedule tour
Select your preferred tour type — either in-person or real-time video tour — then discuss available options with the builder representative you're connected with.
Facts & features
Interior
Bedrooms & bathrooms
- Bedrooms: 4
- Bathrooms: 3
- Full bathrooms: 2
- 1/2 bathrooms: 1
Primary bathroom
- Features: Primary Bath: Double Sinks, Primary Bath: Separate Shower, Primary Bath: Soaking Tub, Secondary Bath(s): Double Sinks, Secondary Bath(s): Tub/Shower Combo
Kitchen
- Features: Kitchen Island
Heating
- Natural Gas
Cooling
- Electric
Appliances
- Included: Disposal, Gas Oven, Oven, Microwave, Gas Cooktop, Dishwasher
Features
- High Ceilings, Primary Bed - 1st Floor
- Flooring: Carpet, Vinyl
Interior area
- Total structure area: 2,739
- Total interior livable area: 2,739 sqft
Property
Parking
- Total spaces: 2
- Parking features: Attached
- Attached garage spaces: 2
Features
- Stories: 2
- Patio & porch: Covered
- Exterior features: Sprinkler System
- Fencing: Back Yard
Lot
- Size: 6,834.56 Square Feet
- Features: Subdivided, Wooded, 0 Up To 1/4 Acre
Construction
Type & style
- Home type: SingleFamily
- Architectural style: Traditional
- Property subtype: Single Family Residence
Materials
- Brick, Stone
- Foundation: Slab
- Roof: Composition
Condition
- New construction: Yes
- Year built: 2025
Details
- Builder name: Pulte Homes
Utilities & green energy
- Water: Water District
Community & HOA
Community
- Subdivision: Pulte Homes at Two Step Farm
HOA
- Has HOA: Yes
- HOA fee: $1,260 annually
Location
- Region: Montgomery
Financial & listing details
- Price per square foot: $195/sqft
- Date on market: 11/4/2025
- Listing terms: Cash,Conventional,FHA,VA Loan
- Road surface type: Concrete, Curbs, Gutters
About the community
Nestled in the charming suburb of Montgomery, Two Step Farm is a vibrant new construction community offering spacious floor plans with open layouts. Located near FM 1488, between I-45 and Texas Hwy 249, these affordable new construction homes in Montgomery, TX provide the quiet, comfortable lifestyle you've been looking for. It's the perfect place to build your dream home.
Source: Pulte

