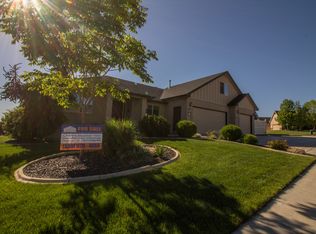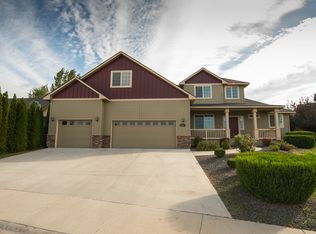Sold
Price Unknown
11526 W Raul St, Boise, ID 83709
4beds
3baths
3,035sqft
Single Family Residence
Built in 2006
10,018.8 Square Feet Lot
$626,000 Zestimate®
$--/sqft
$2,966 Estimated rent
Home value
$626,000
$595,000 - $657,000
$2,966/mo
Zestimate® history
Loading...
Owner options
Explore your selling options
What's special
This is a custom-built home and builders own home which Features high ceilings Beautiful Hickory flooring, Granite Counter tops master bedroom on main level also 2 other rooms that could be additional bedrooms with this is a very well maintained. Home is in a quiet subdivision, Close to falcon crest golf course and Boise Ranch, fencing is a composite low maintenance. The patio has a pergola that has a retractable cover. Property is plumbed for. pressurized irrigation or city water which helps when the irrigation is shut off. Park in the subdivision with play equipment for the children.
Zillow last checked: 8 hours ago
Listing updated: October 25, 2023 at 10:15am
Listed by:
Lindy Bower 208-861-4001,
Silvercreek Realty Group
Bought with:
Lindy Bower
Silvercreek Realty Group
Source: IMLS,MLS#: 98891674
Facts & features
Interior
Bedrooms & bathrooms
- Bedrooms: 4
- Bathrooms: 3
- Main level bathrooms: 1
- Main level bedrooms: 1
Primary bedroom
- Level: Main
- Area: 273
- Dimensions: 13 x 21
Bedroom 2
- Level: Upper
- Area: 100
- Dimensions: 10 x 10
Bedroom 3
- Level: Upper
- Area: 130
- Dimensions: 13 x 10
Bedroom 4
- Level: Upper
- Area: 252
- Dimensions: 12 x 21
Dining room
- Level: Main
Family room
- Level: Upper
- Area: 247
- Dimensions: 19 x 13
Kitchen
- Level: Main
- Area: 160
- Dimensions: 16 x 10
Living room
- Level: Main
- Area: 300
- Dimensions: 20 x 15
Heating
- Forced Air, Natural Gas
Cooling
- Central Air
Appliances
- Included: Gas Water Heater, Dishwasher, Disposal, Microwave, Oven/Range Freestanding, Refrigerator, Other, Washer, Dryer
Features
- Bath-Master, Bed-Master Main Level, Den/Office, Formal Dining, Family Room, Rec/Bonus, Central Vacuum Plumbed, Walk-In Closet(s), Breakfast Bar, Pantry, Number of Baths Main Level: 1, Number of Baths Upper Level: 1
- Flooring: Hardwood, Carpet
- Has basement: No
- Has fireplace: Yes
- Fireplace features: Gas
Interior area
- Total structure area: 3,035
- Total interior livable area: 3,035 sqft
- Finished area above ground: 3,035
- Finished area below ground: 0
Property
Parking
- Total spaces: 3
- Parking features: Attached
- Attached garage spaces: 3
Features
- Levels: Two
- Patio & porch: Covered Patio/Deck
- Fencing: Full
- Has view: Yes
Lot
- Size: 10,018 sqft
- Dimensions: 114, 101 x 126,73
- Features: 10000 SF - .49 AC, Garden, Irrigation Available, Sidewalks, Views, Full Sprinkler System
Details
- Parcel number: R1293320530
- Zoning: Residential
Construction
Type & style
- Home type: SingleFamily
- Property subtype: Single Family Residence
Materials
- Frame, Stone, HardiPlank Type
- Foundation: Crawl Space
- Roof: Composition
Condition
- Year built: 2006
Utilities & green energy
- Water: Public
- Utilities for property: Sewer Connected, Cable Connected
Community & neighborhood
Location
- Region: Boise
- Subdivision: Carmichael Sub
HOA & financial
HOA
- Has HOA: Yes
- HOA fee: $369 annually
Other
Other facts
- Listing terms: Cash,Conventional,VA Loan
- Ownership: Fee Simple,Fractional Ownership: No
- Road surface type: Paved
Price history
Price history is unavailable.
Public tax history
| Year | Property taxes | Tax assessment |
|---|---|---|
| 2025 | $2,092 -5% | $620,100 +11.3% |
| 2024 | $2,202 -26.7% | $557,000 -1.4% |
| 2023 | $3,006 +5.8% | $565,100 -18.6% |
Find assessor info on the county website
Neighborhood: Southwest Ada County
Nearby schools
GreatSchools rating
- 8/10Silver Trail Elementary SchoolGrades: PK-5Distance: 5.2 mi
- 2/10Fremont H Teed Elementary SchoolGrades: 6-8Distance: 4.7 mi
- 2/10Kuna High SchoolGrades: 9-12Distance: 4.4 mi
Schools provided by the listing agent
- Elementary: Silver Trail
- Middle: Fremont
- High: Kuna
- District: Kuna School District #3
Source: IMLS. This data may not be complete. We recommend contacting the local school district to confirm school assignments for this home.

