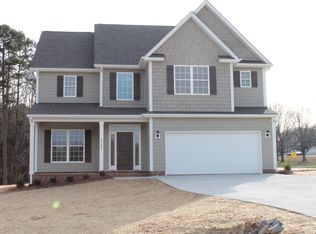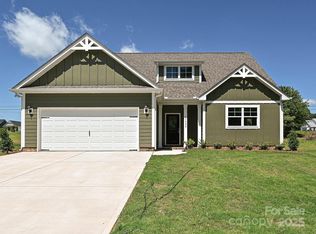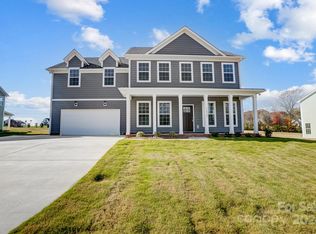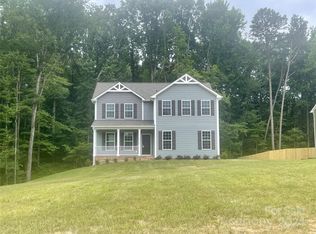Closed
$449,900
11525 Valley Oaks Ln, Stanfield, NC 28163
3beds
2,674sqft
Single Family Residence
Built in 2024
0.51 Acres Lot
$451,400 Zestimate®
$168/sqft
$2,703 Estimated rent
Home value
$451,400
$375,000 - $546,000
$2,703/mo
Zestimate® history
Loading...
Owner options
Explore your selling options
What's special
Brand new and nearly move in ready! Beautiful home with all the bells and whistles! Fantastic price for 2674 sq. ft. with 3 bedrooms, 2.5 baths plus a bonus room. Upon entry you will love the large foyer and enter into the open design of the kitchen and family room. The kitchen has soft close cabinetry, granite counter tops, designer back splash, Island and gorgeous laminate hardwood flooring throughout the main living area. The Electric fireplace in the family room is sleek and made the perfect addition. Also on the main is a separate dining area and powder room. Upstairs is a fabulous Primary suite with a sitting area and walk in closet, 2 additional large bedrooms, bonus room and laundry. The upstairs baths have granite counter tops and LVT flooring. Fiber cement siding, 2 car garage, patio and more! Exclusive low interest rate offered if using Pinnacle Homes Preferred lender! Call for all the details.
Zillow last checked: 8 hours ago
Listing updated: January 14, 2025 at 01:20pm
Listing Provided by:
Tonya Benton tonya@choiceoneunion.com,
Choice One Realty Experts LLC
Bought with:
Kyle Kyker
Real Broker, LLC
Source: Canopy MLS as distributed by MLS GRID,MLS#: 4200126
Facts & features
Interior
Bedrooms & bathrooms
- Bedrooms: 3
- Bathrooms: 3
- Full bathrooms: 2
- 1/2 bathrooms: 1
Primary bedroom
- Level: Upper
Primary bedroom
- Level: Upper
Bedroom s
- Level: Upper
Bedroom s
- Level: Upper
Bedroom s
- Level: Upper
Bedroom s
- Level: Upper
Family room
- Level: Main
Family room
- Level: Main
Kitchen
- Level: Main
Kitchen
- Level: Main
Laundry
- Level: Upper
Laundry
- Level: Upper
Heating
- Heat Pump
Cooling
- Central Air
Appliances
- Included: Dishwasher, Electric Range, Microwave
- Laundry: Laundry Room, Upper Level
Features
- Has basement: No
Interior area
- Total structure area: 2,674
- Total interior livable area: 2,674 sqft
- Finished area above ground: 2,674
- Finished area below ground: 0
Property
Parking
- Total spaces: 2
- Parking features: Attached Garage, Garage on Main Level
- Attached garage spaces: 2
Features
- Levels: Two
- Stories: 2
Lot
- Size: 0.51 Acres
Details
- Parcel number: 556301495033
- Zoning: SFR
- Special conditions: Standard
Construction
Type & style
- Home type: SingleFamily
- Architectural style: Transitional
- Property subtype: Single Family Residence
Materials
- Fiber Cement
- Foundation: Slab
- Roof: Shingle
Condition
- New construction: Yes
- Year built: 2024
Details
- Builder name: Pinnacle Homes USA LLC
Utilities & green energy
- Sewer: Septic Installed
- Water: City
Community & neighborhood
Location
- Region: Stanfield
- Subdivision: Stanfield Valley
HOA & financial
HOA
- Has HOA: Yes
- HOA fee: $400 annually
- Association name: Stanfield Valley HOA
- Association phone: 704-288-7826
Other
Other facts
- Road surface type: Concrete, Paved
Price history
| Date | Event | Price |
|---|---|---|
| 1/14/2025 | Sold | $449,900$168/sqft |
Source: | ||
| 11/22/2024 | Listed for sale | $449,900$168/sqft |
Source: | ||
Public tax history
Tax history is unavailable.
Neighborhood: 28163
Nearby schools
GreatSchools rating
- 6/10Stanfield Elementary SchoolGrades: K-5Distance: 1.9 mi
- 6/10West Stanly Middle SchoolGrades: 6-8Distance: 5.6 mi
- 5/10West Stanly High SchoolGrades: 9-12Distance: 7 mi

Get pre-qualified for a loan
At Zillow Home Loans, we can pre-qualify you in as little as 5 minutes with no impact to your credit score.An equal housing lender. NMLS #10287.



