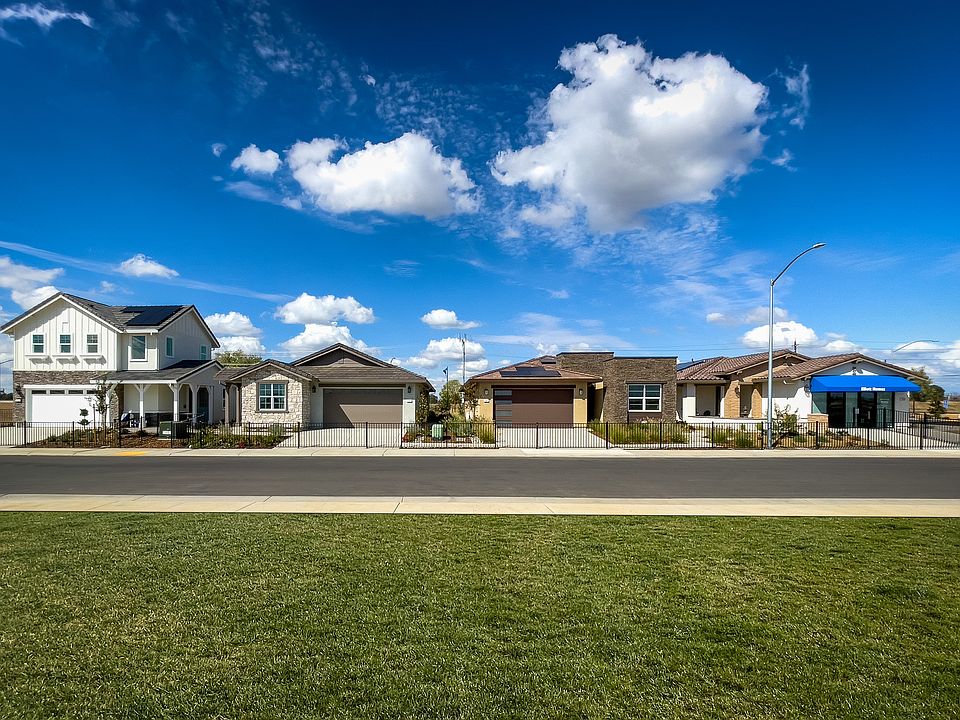Plan 1739 is an airy, single-story home with desirable features and finishes that the whole family is sure to love. The extended covered front porch creates a grand entrance into this stunning one-story home-leading you into the 3 bedroom, 2 bathroom and 2-car garage layout. Enter the home through the front door or the garage to find the laundry room on your right, followed by a hallway that brings you to the first full bathroom-accompanied by dual-sink vanity with a private toilet and bathtub. Right next to the bathroom lies the first bedroom, containing a large window with a view of the picturesque front yard and a spacious walk-in closet. Off the left of the entry is where you'll find the second bedroom, also with a sizable walk-in closet and easy access to the first full bathroom-perfect for the kids to share.
Past the coat closet in the entryway is where the living area is located, made up of an open-concept combination of the kitchen, great room and casual dining area. The state-of-the-art kitchen contains a vast amount of counter space and cabinetry, as well as a large kitchen island, a walk-in pantry and optional additional cabinets for maximum convenience and storage. The casual dining area is located right off the kitchen, and it provides the perfect space for the family to gather and enjoy a delicious meal, or to accommodate visitors and guests. Connected to the casual dining area is where you'll find the great room, which serves as a flawless area for family and
New construction
$639,170
11525 Lagarto Way, Rancho Cordova, CA 95742
3beds
1,739sqft
Single Family Residence
Built in 2025
-- sqft lot
$-- Zestimate®
$368/sqft
$25/mo HOA
Newly built
No waiting required — this home is brand new and ready for you to move in.
What's special
Kitchen islandSpacious walk-in closetExtended covered front porchAdditional cabinetsGreat roomCasual dining areaDual-sink vanity
This home is based on the Plan 1739 plan.
- 523 days |
- 8 |
- 0 |
Zillow last checked: November 03, 2025 at 08:25pm
Listing updated: November 03, 2025 at 08:25pm
Listed by:
Elliott Homes
Source: Elliott Homes
Travel times
Schedule tour
Select your preferred tour type — either in-person or real-time video tour — then discuss available options with the builder representative you're connected with.
Facts & features
Interior
Bedrooms & bathrooms
- Bedrooms: 3
- Bathrooms: 2
- Full bathrooms: 2
Interior area
- Total interior livable area: 1,739 sqft
Video & virtual tour
Property
Parking
- Total spaces: 2
- Parking features: Garage
- Garage spaces: 2
Features
- Levels: 1.0
- Stories: 1
Details
- Parcel number: 07239000550000
Construction
Type & style
- Home type: SingleFamily
- Property subtype: Single Family Residence
Condition
- New Construction
- New construction: Yes
- Year built: 2025
Details
- Builder name: Elliott Homes
Community & HOA
Community
- Subdivision: Sutter at Rio Del Oro
HOA
- Has HOA: Yes
- HOA fee: $25 monthly
Location
- Region: Rancho Cordova
Financial & listing details
- Price per square foot: $368/sqft
- Tax assessed value: $539,526
- Date on market: 6/12/2024
About the community
PlaygroundPark
About 14 miles east of Sacramento in the charming town of Rancho Cordova lies Sutter at Rio Del Oro, an incredible Elliott Homes community with an array of offerings for its residents. Homeowners appreciate the neighborhood's wide range of entertainment and amenities-from remarkable breweries, wineries, and restaurants to the gorgeous Rancho Cordova bike trails and everything in between. Placed near the American River Parkway, freeway access, and close proximity to tons of local shopping retailers, members of the community enjoy maximum convenience and luxury in this one-of-a-kind residential area.
Sutter at Rio Del Oro features four thoughtfully-designed floor plans to choose from, each unique in its own way while optimizing space, comfort and style. Both the interiors and exteriors of these homes boast distinctive and stunning architectural designs to choose from-including Adobe Ranch, Farmhouse, Contemporary Ranch, Vineyard Cottage, Craftsman, and Modern Prairie. With three- and four-bedroom options available, as well as first-floor master bedrooms to enhance convenience and size, homeowners can find exactly what they're looking for while exceeding the expectations for their dream home in this tight-knit community. DRE# 00836474

11565 Tortuguero Way, Rancho Cordova, CA 95742
Source: Elliott Homes
