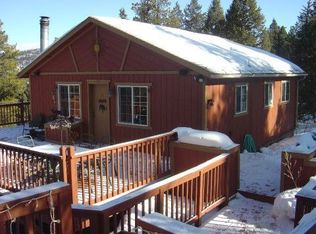Sold for $1,450,000
$1,450,000
11525 Conifer Ridge Dr, Conifer, CO 80433
4beds
6,246sqft
Single Family Residence
Built in 1998
10 Acres Lot
$1,388,500 Zestimate®
$232/sqft
$3,870 Estimated rent
Home value
$1,388,500
$1.29M - $1.49M
$3,870/mo
Zestimate® history
Loading...
Owner options
Explore your selling options
What's special
Turn-Key Move in Ready! Offering 10+ acres and 6300+ sq ft of well-thought space in this lovely mountain retreat. Spacious, updated kitchen features second sink and dual dishwashers and ovens, Dacor cooktop, and Sub-Zero refrigerator, along with plenty of counter space and a huge island. Living areas feature endless windows that flood the home with natural light and views. Oversize decks and covered pergola provide additional living space and front row seat to wildlife and the beauty of the mountains. A custom stonework fireplace anchors the living room with 20-foot ceilings and windows looking out to a large aspen grove and blue sky. The entire home offers custom hickory cabinets, solid doors, large bedrooms, elevated ceilings, and custom walk-in closets. Master suite features a huge master bath and closet, along with a jetted tub and private deck. A spacious loft offers space to customize. Large bedrooms feature jack-and-jill baths with in-bedroom vanities. Main floor private office and laundry. Over-sized 3-car garage with EV charger. Finished basement is all about inside playing or learning at home with theater, gym, large recreation room, bonus room, and guest suite; walk-out to playground and fenced yard. Loads of natural light even in the basement with 9-foot ceilings. Perfectly situated at the end of a paved private drive with no drive-by traffic. Convenient to Conifer and Denver. Enjoy plenty of outdoor parking and a circular turnaround for easy and safe traffic flow. This is a special place to call home!
Zillow last checked: 8 hours ago
Listing updated: November 20, 2024 at 08:07am
Listed by:
Caroline A Wagner 970-393-5896,
Coldwell Banker Mtn Properties
Bought with:
Non Member
Non Member Office
Source: VMLS,MLS#: 1009242
Facts & features
Interior
Bedrooms & bathrooms
- Bedrooms: 4
- Bathrooms: 4
- Full bathrooms: 3
- 1/2 bathrooms: 1
Primary bedroom
- Description: Exterior door to private deck
- Level: Upper
Bedroom
- Level: Basement
Bedroom
- Description: 5th non-conforming
- Level: Basement
Bedroom 2
- Description: Office, Sunny front views, 2 large window
- Level: Main
Bedroom 3
- Level: Upper
Bedroom 4
- Level: Upper
Bathroom
- Description: Powder room just off living room.
- Level: Main
Bathroom
- Description: 2 vanities, shower, jetted tub
Bathroom
- Description: Full, Jack and Jill
- Level: Upper
Bathroom
- Level: Basement
Dining room
- Description: room for a large table
- Level: Main
Exercise room
- Level: Basement
Family room
- Description: Wet bar and walk out
- Level: Basement
Kitchen
- Description: Chef's dream, 2 ovens, 2 dishwashers, SubZero
- Level: Main
Living room
- Description: 20' ceilings, fireplace, large wall of windows
- Level: Main
Loft
- Level: Upper
Media room
- Description: Complete with home theatre equipment
- Level: Basement
Heating
- Baseboard, Natural Gas
Cooling
- None
Appliances
- Included: Built-In Electric Oven, Cooktop, Dishwasher, Dryer, Range Hood, Refrigerator, Washer
- Laundry: Gas Dryer Hookup, Washer Hookup
Features
- Flooring: Carpet, Tile, Wood
- Basement: Finished
- Has fireplace: Yes
- Fireplace features: Gas
Interior area
- Total structure area: 6,246
- Total interior livable area: 6,246 sqft
Property
Parking
- Total spaces: 3
- Parking features: Above Ground, Attached, See Remarks
- Garage spaces: 3
Features
- Levels: Three Or More
- Stories: 2
- Entry location: Main
- Patio & porch: Deck
- Has view: Yes
- View description: Mountain(s), Trees/Woods
Lot
- Size: 10 Acres
Details
- Additional structures: Outbuilding
- Parcel number: 6126301008
- Zoning: A-2
- Special conditions: Standard
Construction
Type & style
- Home type: SingleFamily
- Property subtype: Single Family Residence
Materials
- Wood Siding
- Foundation: Concrete Perimeter
- Roof: Asphalt
Condition
- Year built: 1998
Utilities & green energy
- Sewer: Septic Tank
- Water: Private, Well, See Remarks
- Utilities for property: Electricity Available, Natural Gas Available, Snow Removal
Community & neighborhood
Community
- Community features: Trail(s), Zoned for Horses
Location
- Region: Conifer
- Subdivision: See Remarks
HOA & financial
HOA
- Has HOA: Yes
- HOA fee: $100 annually
- Amenities included: None
Other
Other facts
- Listing terms: Cash,New Loan
- Road surface type: All Year, Paved
Price history
| Date | Event | Price |
|---|---|---|
| 11/15/2024 | Sold | $1,450,000-3.3%$232/sqft |
Source: | ||
| 9/26/2024 | Pending sale | $1,500,000$240/sqft |
Source: | ||
| 8/9/2024 | Price change | $1,500,000-6.3%$240/sqft |
Source: | ||
| 7/9/2024 | Price change | $1,600,000-5.9%$256/sqft |
Source: | ||
| 6/4/2024 | Price change | $1,700,000-5.6%$272/sqft |
Source: | ||
Public tax history
| Year | Property taxes | Tax assessment |
|---|---|---|
| 2024 | $8,903 +38.6% | $102,699 |
| 2023 | $6,422 -1.3% | $102,699 +41.5% |
| 2022 | $6,509 +15.2% | $72,581 -2.8% |
Find assessor info on the county website
Neighborhood: 80433
Nearby schools
GreatSchools rating
- 6/10Elk Creek Elementary SchoolGrades: PK-5Distance: 3.7 mi
- 6/10West Jefferson Middle SchoolGrades: 6-8Distance: 3.3 mi
- 10/10Conifer High SchoolGrades: 9-12Distance: 2 mi

Get pre-qualified for a loan
At Zillow Home Loans, we can pre-qualify you in as little as 5 minutes with no impact to your credit score.An equal housing lender. NMLS #10287.
