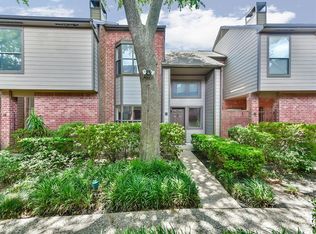Discover this 2-story home in the gated community of Westbury Square! Nestled among lush landscaping with a swimming pool, the location is convenient to I-610, the Medical Center and shopping areas. As you enter, you'll find a versatile flex space for formal dining or office. The kitchen is equipped with stainless steel appliances, two pantries, and granite countertops. The spacious living room has an open kitchen counter, French doors that lead to a private patio with wood decking. Upstairs, you'll discover a landing, primary bedroom, a second bedroom, a full bath and a washer/dryer closet. Both bedrooms are generously sized, with the primary featuring two walk-in closets and an en-suite bath. Home includes stainless steel refrigerator, stackable washer/dryer and 2 reserved parking spaces. The first-floor features updated LVP flooring and recently replaced windows. Schedule a visit today!
Copyright notice - Data provided by HAR.com 2022 - All information provided should be independently verified.
Condo for rent
$1,800/mo
11525 Burdine St APT 421, Houston, TX 77035
2beds
1,920sqft
Price may not include required fees and charges.
Condo
Available now
-- Pets
Electric, ceiling fan
In unit laundry
2 Carport spaces parking
Electric
What's special
- 64 days
- on Zillow |
- -- |
- -- |
Travel times
Looking to buy when your lease ends?
Consider a first-time homebuyer savings account designed to grow your down payment with up to a 6% match & 4.15% APY.
Facts & features
Interior
Bedrooms & bathrooms
- Bedrooms: 2
- Bathrooms: 3
- Full bathrooms: 2
- 1/2 bathrooms: 1
Heating
- Electric
Cooling
- Electric, Ceiling Fan
Appliances
- Included: Dishwasher, Disposal, Dryer, Microwave, Oven, Refrigerator, Stove, Washer
- Laundry: In Unit
Features
- All Bedrooms Up, Ceiling Fan(s), Crown Molding, Prewired for Alarm System, Primary Bed - 2nd Floor, Walk-In Closet(s)
- Flooring: Carpet, Linoleum/Vinyl
Interior area
- Total interior livable area: 1,920 sqft
Property
Parking
- Total spaces: 2
- Parking features: Carport, Covered
- Has carport: Yes
- Details: Contact manager
Features
- Stories: 2
- Exterior features: Additional Parking, All Bedrooms Up, Architecture Style: Contemporary/Modern, Balcony, Controlled Access, Courtyard, Crown Molding, Detached Carport, Heating: Electric, In Ground, Patio/Deck, Pool, Prewired for Alarm System, Primary Bed - 2nd Floor, Trash, Walk-In Closet(s)
Details
- Parcel number: 1134800000013
Construction
Type & style
- Home type: Condo
- Property subtype: Condo
Condition
- Year built: 1971
Community & HOA
Community
- Features: Gated
- Security: Security System
Location
- Region: Houston
Financial & listing details
- Lease term: Long Term,12 Months
Price history
| Date | Event | Price |
|---|---|---|
| 7/2/2025 | Price change | $1,800-5.3%$1/sqft |
Source: | ||
| 5/28/2025 | Price change | $1,900-5%$1/sqft |
Source: | ||
| 5/16/2025 | Price change | $194,500-2.7%$101/sqft |
Source: | ||
| 5/4/2025 | Listed for rent | $2,000$1/sqft |
Source: | ||
| 2/11/2025 | Price change | $199,900-2.2%$104/sqft |
Source: | ||
Neighborhood: Westbury
There are 3 available units in this apartment building
![[object Object]](https://photos.zillowstatic.com/fp/3547e38c10d7bc3db6694d45d767e9ba-p_i.jpg)
