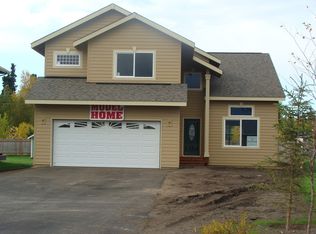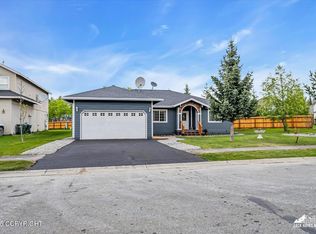Sold on 03/29/24
Price Unknown
11524 Tulin Park Loop, Anchorage, AK 99516
3beds
1,978sqft
Single Family Residence
Built in 2011
0.26 Acres Lot
$625,300 Zestimate®
$--/sqft
$3,192 Estimated rent
Home value
$625,300
$594,000 - $657,000
$3,192/mo
Zestimate® history
Loading...
Owner options
Explore your selling options
What's special
Hard to find beautiful ranch home featuring granite counters, tray ceilings and other amenities. Sitting on just over 1/4 acre, this home has an oversized 2 garage, exceptional floorplan in a great location. Must see to fully appreciate
Zillow last checked: 8 hours ago
Listing updated: January 07, 2025 at 01:26pm
Listed by:
The Barrett Real Estate Group,
EXP Realty, LLC
Bought with:
Joslyn N Blanchard
Jack White Real Estate
Source: AKMLS,MLS#: 24-1456
Facts & features
Interior
Bedrooms & bathrooms
- Bedrooms: 3
- Bathrooms: 2
- Full bathrooms: 2
Heating
- Fireplace(s), Forced Air
Appliances
- Included: Dishwasher, Disposal, Microwave, Down Draft, Refrigerator
- Laundry: Washer &/Or Dryer Hookup
Features
- BR/BA on Main Level, BR/BA Primary on Main Level, Den &/Or Office, Pantry, Solid Surface Counter
- Flooring: Laminate
- Windows: Window Coverings
- Has basement: No
- Has fireplace: Yes
- Common walls with other units/homes: No Common Walls
Interior area
- Total structure area: 1,978
- Total interior livable area: 1,978 sqft
Property
Parking
- Total spaces: 2
- Parking features: Garage Door Opener, Paved, Attached, No Carport
- Attached garage spaces: 2
- Has uncovered spaces: Yes
Features
- Patio & porch: Deck/Patio
- Has spa: Yes
- Spa features: Bath
- Fencing: Fenced
- Has view: Yes
- View description: Mountain(s), Partial
- Waterfront features: None, No Access
Lot
- Size: 0.26 Acres
- Features: Fire Service Area, City Lot, Landscaped, Road Service Area, Views
- Topography: Level
Details
- Parcel number: 0155310300001
- Zoning: R1
- Zoning description: Single Family Residential
Construction
Type & style
- Home type: SingleFamily
- Architectural style: Ranch
- Property subtype: Single Family Residence
Materials
- Frame, Wood Frame - 2x6, Wood Siding
- Foundation: Concrete Perimeter
- Roof: Asphalt,Composition,Shingle
Condition
- New construction: No
- Year built: 2011
Details
- Builder name: Six M Custom Homes
Utilities & green energy
- Sewer: Public Sewer
- Water: Public
- Utilities for property: Cable Available
Community & neighborhood
Location
- Region: Anchorage
HOA & financial
HOA
- Has HOA: Yes
- HOA fee: $30 monthly
Other
Other facts
- Road surface type: Paved
Price history
| Date | Event | Price |
|---|---|---|
| 3/29/2024 | Sold | -- |
Source: | ||
| 2/27/2024 | Pending sale | $575,000$291/sqft |
Source: | ||
| 2/16/2024 | Listed for sale | $575,000$291/sqft |
Source: | ||
| 10/6/2011 | Sold | -- |
Source: | ||
Public tax history
| Year | Property taxes | Tax assessment |
|---|---|---|
| 2025 | $8,893 +4.5% | $563,200 +6.9% |
| 2024 | $8,507 +3.9% | $526,900 +9.6% |
| 2023 | $8,185 +3% | $480,600 +1.8% |
Find assessor info on the county website
Neighborhood: Huffman-O'Malley
Nearby schools
GreatSchools rating
- 3/10Spring Hill Elementary SchoolGrades: PK-6Distance: 1.1 mi
- 5/10Hanshew Middle SchoolGrades: 7-8Distance: 0.9 mi
- 9/10Service High SchoolGrades: 9-12Distance: 2.3 mi
Schools provided by the listing agent
- Elementary: Spring Hill
- Middle: Hanshew
- High: Service
Source: AKMLS. This data may not be complete. We recommend contacting the local school district to confirm school assignments for this home.

