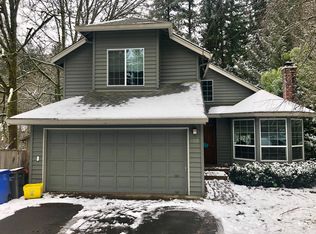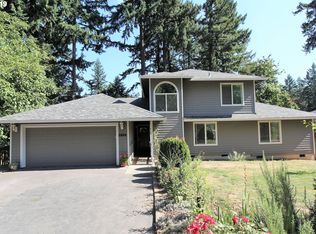Sold
$660,000
11524 SW 35th Ave, Portland, OR 97219
3beds
1,741sqft
Residential, Single Family Residence
Built in 1987
0.32 Acres Lot
$647,400 Zestimate®
$379/sqft
$3,029 Estimated rent
Home value
$647,400
$602,000 - $693,000
$3,029/mo
Zestimate® history
Loading...
Owner options
Explore your selling options
What's special
Open House Saturday 6/14 12-2PM. Tucked away on a private drive in Southwest Portland, this beautifully remodeled contemporary home is a nature lover’s sanctuary on a lush, wooded 1/3-acre . The open-concept main floor features vaulted ceilings, warm wood floors, a cozy fireplace framed by live-edge bookshelves, and an elegant chef's kitchen with Oregon white oak cabinets and high-end appliances. A versatile den/office with a Murphy bed opens to a covered Brazilian hardwood deck, perfect for outdoor entertaining or peaceful relaxation. The mature landscaping and custom wood-fired Japanese soaking tub overlooking a creek, create a private retreat that feels miles away while offering quick access to I-5, Downtown Portland, Lake Oswego. With RV/boat parking, huge tree fort style work shed, on-demand hot water, and thoughtful custom details throughout, this is Pacific Northwest living at its finest. [Home Energy Score = 6. HES Report at https://rpt.greenbuildingregistry.com/hes/OR10238368]
Zillow last checked: 8 hours ago
Listing updated: July 31, 2025 at 04:18am
Listed by:
Eric Steindler 503-888-3111,
Premiere Property Group, LLC
Bought with:
Lydia Hallay, 201247962
Living Room Realty
Source: RMLS (OR),MLS#: 746726566
Facts & features
Interior
Bedrooms & bathrooms
- Bedrooms: 3
- Bathrooms: 3
- Full bathrooms: 2
- Partial bathrooms: 1
- Main level bathrooms: 1
Primary bedroom
- Features: Bathroom, Walkin Closet, Walkin Shower
- Level: Upper
Bedroom 2
- Features: Wallto Wall Carpet
- Level: Upper
Bedroom 3
- Features: Wallto Wall Carpet
- Level: Upper
Dining room
- Features: Deck, Hardwood Floors, Vaulted Ceiling
- Level: Main
Family room
- Features: Deck, Hardwood Floors, Sliding Doors
- Level: Main
Kitchen
- Features: Dishwasher, Eat Bar, Island
- Level: Main
Living room
- Features: Bay Window, Fireplace, Vaulted Ceiling
- Level: Main
Heating
- Forced Air, Fireplace(s)
Appliances
- Included: Dishwasher, Free-Standing Gas Range, Free-Standing Refrigerator, Gas Appliances, Range Hood, Stainless Steel Appliance(s), Gas Water Heater, Tankless Water Heater
- Laundry: Laundry Room
Features
- Vaulted Ceiling(s), Eat Bar, Kitchen Island, Bathroom, Walk-In Closet(s), Walkin Shower
- Flooring: Hardwood, Wall to Wall Carpet
- Doors: Sliding Doors
- Windows: Double Pane Windows, Vinyl Frames, Bay Window(s)
- Basement: None
- Number of fireplaces: 1
- Fireplace features: Wood Burning
Interior area
- Total structure area: 1,741
- Total interior livable area: 1,741 sqft
Property
Parking
- Total spaces: 2
- Parking features: Driveway, Off Street, RV Access/Parking, Garage Door Opener, Attached
- Attached garage spaces: 2
- Has uncovered spaces: Yes
Features
- Stories: 2
- Patio & porch: Covered Deck, Covered Patio, Deck
- Exterior features: Yard
- Has spa: Yes
- Spa features: Builtin Hot Tub
- Has view: Yes
- View description: Trees/Woods
Lot
- Size: 0.32 Acres
- Features: Gentle Sloping, Trees, SqFt 10000 to 14999
Details
- Additional structures: RVParking
- Parcel number: R331421
Construction
Type & style
- Home type: SingleFamily
- Architectural style: Contemporary,Traditional
- Property subtype: Residential, Single Family Residence
Materials
- Wood Siding
- Foundation: Concrete Perimeter
- Roof: Composition
Condition
- Resale
- New construction: No
- Year built: 1987
Utilities & green energy
- Gas: Gas
- Sewer: Public Sewer
- Water: Public
- Utilities for property: Cable Connected
Community & neighborhood
Location
- Region: Portland
Other
Other facts
- Listing terms: Cash,Conventional,FHA
- Road surface type: Paved
Price history
| Date | Event | Price |
|---|---|---|
| 7/31/2025 | Sold | $660,000+0.2%$379/sqft |
Source: | ||
| 6/18/2025 | Pending sale | $659,000$379/sqft |
Source: | ||
| 6/3/2025 | Price change | $659,000-2.9%$379/sqft |
Source: | ||
| 5/22/2025 | Listed for sale | $679,000+25.7%$390/sqft |
Source: | ||
| 8/18/2020 | Sold | $540,000+3.1%$310/sqft |
Source: | ||
Public tax history
| Year | Property taxes | Tax assessment |
|---|---|---|
| 2025 | $8,997 +3.7% | $334,220 +3% |
| 2024 | $8,674 +4% | $324,490 +3% |
| 2023 | $8,340 +2.2% | $315,040 +3% |
Find assessor info on the county website
Neighborhood: Arnold Creek
Nearby schools
GreatSchools rating
- 9/10Stephenson Elementary SchoolGrades: K-5Distance: 0.5 mi
- 8/10Jackson Middle SchoolGrades: 6-8Distance: 0.5 mi
- 8/10Ida B. Wells-Barnett High SchoolGrades: 9-12Distance: 2.7 mi
Schools provided by the listing agent
- Elementary: Stephenson
- Middle: Jackson
- High: Ida B Wells
Source: RMLS (OR). This data may not be complete. We recommend contacting the local school district to confirm school assignments for this home.
Get a cash offer in 3 minutes
Find out how much your home could sell for in as little as 3 minutes with a no-obligation cash offer.
Estimated market value
$647,400
Get a cash offer in 3 minutes
Find out how much your home could sell for in as little as 3 minutes with a no-obligation cash offer.
Estimated market value
$647,400

