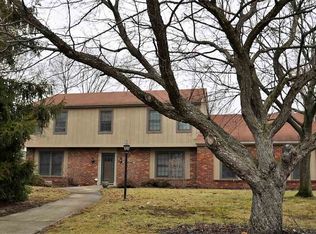Sprawling ranch with finished basement in the highly desired SWAC school system, located in Barrington Woods. The home offers 2,388 sq. ft. of living space with a finished basement. Hot water heat and central air! The large master suite has a walk in closet, that has access to the laundry room, and recently remodeled bathroom. Plus two additional large bedrooms. The large kitchen offers stainless appliances, oak kitchen cabinets, ample counter space, with an attached breakfast nook with a large bay window with water view. Large living room, dining room, and family room. The family room offers built in shelves, and patio doors the open up to the amazing back yard. The deck has a covered area, hot tub, BBQ area, a brand new top of the line semi-in ground radiant pool with large deck from Olympia Pools, and Invisible fence for pets. Just shy of an acre, and plenty of privacy for entertaining. Attached 3 car garage w/ workshop, and large shed for additional storage. There is a mudroom and half bath off the garage. The basement offers a large recreation area, bar, storage room, and a recently added half bath. Half bath is plumbed for a shower or bath. Game table and outdoor basketball hoop are included. The home has new flooring, recently painted, updated baths, and much more.
This property is off market, which means it's not currently listed for sale or rent on Zillow. This may be different from what's available on other websites or public sources.
