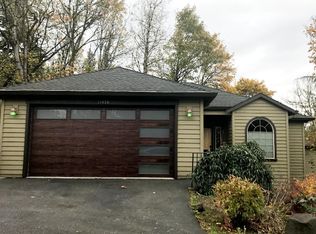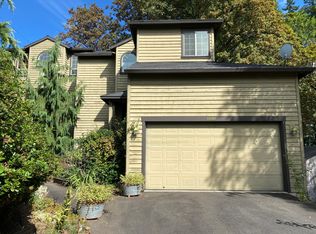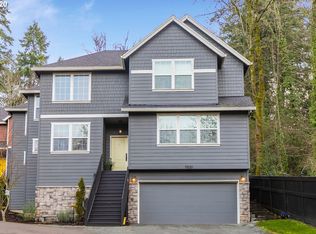Sold
$670,000
11522 SW 61st Ave, Portland, OR 97219
4beds
2,654sqft
Residential, Single Family Residence
Built in 2006
0.4 Acres Lot
$650,400 Zestimate®
$252/sqft
$4,020 Estimated rent
Home value
$650,400
$605,000 - $702,000
$4,020/mo
Zestimate® history
Loading...
Owner options
Explore your selling options
What's special
Incredible remodeled home tucked privately on a cul-de-sac with a private driveway (shared) set back off the road and surrounded by dedicated wooded greenspace. This home is far more than appears from exterior. Magnificent large kitchen with formal/informal eating area and expansive open great room. The large island is the centerpiece with beautiful slab granite. The outer counters have quartz with stunning tile backsplash. This kitchen is truly the heart of the home for those who love to gather and cook. The bar/counter has two beverage fridges. Other amenities are gas stove with hood, refrigerator, microwave, dishwasher, and granite sink, pantry and Hardwood floors throughout the great room, kitchen and eating area. Convenient Laundry off kitchen with access to half bath and garage. The upper level features a fabulous bonus room with engineered hardwood floors, barn doors, vaulted ceilings and great space for storage/hobbies. Also on the upper level is large open flex space for office/study area, two additional bedrooms, updated full bath Exquisite Primary Suite with New bathroom featuring Italian Tile Shower with granite floors, Tub, and Double Vanities. Also heated tile floors and large walk-in closet with built in closet organizers. The spacious primary bedroom looks out to beautiful trees and abundant privacy.The outdoor living is peaceful and tranquil. New Trex Deck with custom railings is perfect to enjoy the beautiful setting.This home also has a brand-new roof. Ready to move in and enjoy.
Zillow last checked: 8 hours ago
Listing updated: January 24, 2025 at 01:35pm
Listed by:
Pat Bangerter 503-803-6269,
Eleete Real Estate,
Tiffany Walsh 503-709-2631,
Eleete Real Estate
Bought with:
Amirah Fattom, 201221843
Kelly Right Real Estate of Portland, LLC
Source: RMLS (OR),MLS#: 24436472
Facts & features
Interior
Bedrooms & bathrooms
- Bedrooms: 4
- Bathrooms: 3
- Full bathrooms: 2
- Partial bathrooms: 1
- Main level bathrooms: 1
Primary bedroom
- Features: Closet Organizer, Hardwood Floors, Double Sinks, Shower, Soaking Tub, Suite, Walkin Closet
- Level: Upper
- Area: 224
- Dimensions: 16 x 14
Bedroom 2
- Features: Closet Organizer, Closet
- Level: Upper
- Area: 90
- Dimensions: 10 x 9
Bedroom 3
- Features: Closet Organizer, Closet
- Level: Upper
- Area: 90
- Dimensions: 10 x 9
Dining room
- Features: Deck, Kitchen Dining Room Combo, Sliding Doors, Wood Floors
- Level: Main
- Area: 99
- Dimensions: 11 x 9
Kitchen
- Features: Dishwasher, Disposal, Gas Appliances, Island, Kitchen, Microwave, Pantry, Free Standing Refrigerator, Granite, Quartz, Vaulted Ceiling, Wood Floors
- Level: Main
- Area: 220
- Width: 11
Living room
- Features: Fireplace, Great Room, Wood Floors
- Level: Main
- Area: 238
- Dimensions: 17 x 14
Heating
- Forced Air, Heat Recovery Ventilator, Fireplace(s)
Cooling
- Central Air
Appliances
- Included: Dishwasher, Disposal, Free-Standing Gas Range, Free-Standing Refrigerator, Gas Appliances, Microwave, Plumbed For Ice Maker, Range Hood, Stainless Steel Appliance(s), Wine Cooler, Washer/Dryer, Gas Water Heater, Tank Water Heater
- Laundry: Laundry Room
Features
- Granite, High Speed Internet, Marble, Quartz, Soaking Tub, Vaulted Ceiling(s), Built-in Features, Closet Organizer, Walk-In Closet(s), Bathroom, Closet, Kitchen Dining Room Combo, Kitchen Island, Kitchen, Pantry, Great Room, Double Vanity, Shower, Suite, Tile
- Flooring: Heated Tile, Tile, Wall to Wall Carpet, Wood, Hardwood
- Doors: Sliding Doors
- Windows: Vinyl Frames
- Basement: Crawl Space,Storage Space
- Number of fireplaces: 1
- Fireplace features: Gas, Insert
Interior area
- Total structure area: 2,654
- Total interior livable area: 2,654 sqft
Property
Parking
- Total spaces: 2
- Parking features: Driveway, Off Street, Garage Door Opener, Attached
- Attached garage spaces: 2
- Has uncovered spaces: Yes
Features
- Levels: Two
- Stories: 2
- Patio & porch: Deck, Patio, Porch
- Exterior features: Raised Beds
- Fencing: Fenced
- Has view: Yes
- View description: Park/Greenbelt, Territorial, Trees/Woods
- Waterfront features: Creek
Lot
- Size: 0.40 Acres
- Dimensions: 17,610 SF
- Features: Cul-De-Sac, Gentle Sloping, Greenbelt, Private, Terraced, Trees, SqFt 15000 to 19999
Details
- Additional structures: ToolShed
- Parcel number: R487433
Construction
Type & style
- Home type: SingleFamily
- Architectural style: Traditional
- Property subtype: Residential, Single Family Residence
Materials
- Cement Siding, Cultured Stone
- Foundation: Concrete Perimeter
- Roof: Composition
Condition
- Updated/Remodeled
- New construction: No
- Year built: 2006
Utilities & green energy
- Gas: Gas
- Sewer: Public Sewer
- Water: Public
- Utilities for property: Cable Connected
Community & neighborhood
Security
- Security features: Unknown, Security Lights
Location
- Region: Portland
- Subdivision: Sw Portland/Near Lake Oswego
Other
Other facts
- Listing terms: Cash,Conventional
- Road surface type: Paved
Price history
| Date | Event | Price |
|---|---|---|
| 12/11/2024 | Sold | $670,000-2.9%$252/sqft |
Source: | ||
| 11/12/2024 | Pending sale | $689,900$260/sqft |
Source: | ||
| 10/15/2024 | Price change | $689,900-4.2%$260/sqft |
Source: | ||
| 8/7/2024 | Listed for sale | $720,000+80.5%$271/sqft |
Source: | ||
| 11/4/2014 | Sold | $399,000$150/sqft |
Source: | ||
Public tax history
| Year | Property taxes | Tax assessment |
|---|---|---|
| 2025 | $8,854 +3.7% | $328,900 +3% |
| 2024 | $8,536 +4% | $319,330 +3% |
| 2023 | $8,208 +2.2% | $310,030 +3% |
Find assessor info on the county website
Neighborhood: Far Southwest
Nearby schools
GreatSchools rating
- 8/10Markham Elementary SchoolGrades: K-5Distance: 0.9 mi
- 8/10Jackson Middle SchoolGrades: 6-8Distance: 1.3 mi
- 8/10Ida B. Wells-Barnett High SchoolGrades: 9-12Distance: 3.4 mi
Schools provided by the listing agent
- Elementary: Markham
- Middle: Jackson
- High: Ida B Wells
Source: RMLS (OR). This data may not be complete. We recommend contacting the local school district to confirm school assignments for this home.
Get a cash offer in 3 minutes
Find out how much your home could sell for in as little as 3 minutes with a no-obligation cash offer.
Estimated market value
$650,400
Get a cash offer in 3 minutes
Find out how much your home could sell for in as little as 3 minutes with a no-obligation cash offer.
Estimated market value
$650,400


