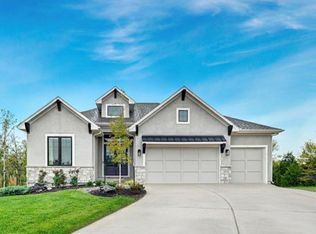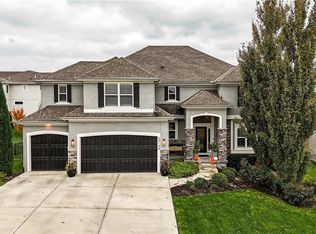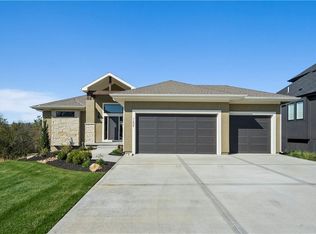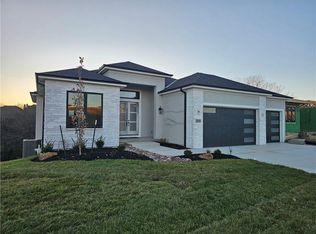Welcome to this exceptional 1.5-story, 7 bedroom residence in the highly sought-after Cedar Creek community, where space, luxury, and everyday functionality come together. Offering 7 bedrooms, 7 bathrooms, and 5,039 square feet of thoughtfully designed living space, this home delivers comfort and flexibility for today’s modern lifestyle.
The open-concept floor plan features multiple living areas and effortless flow, perfect for both daily living and entertaining. At the heart of the home is a stunning chef’s kitchen equipped with Monogram appliances, walk-in pantry with convenient grocery door, and generous workspace. Three fireplaces add warmth and character throughout, while a main-level office provides an ideal work-from-home setup. Upstairs, a spacious loft offers additional living or recreational space.
The finished lower level is designed for entertaining, complete with a full bar and expansive family room—perfect for movie nights, game days, or hosting guests. Practical touches include a well-appointed mudroom and a 3-car garage with overhead storage for optimal organization.
This home is enhanced with smart-home features including Nest thermostats, a hardwired security system with doorbell and three exterior cameras, and automated blinds in the living and dining areas.
Outdoor living is equally impressive with a two-story covered deck featuring an outdoor fireplace and views of the beautifully landscaped backyard. Backing to mature trees and a serene valley, the setting offers privacy and a peaceful retreat, complemented by a fully automated irrigation system.
Located in a quiet section of Cedar Creek, residents enjoy access to resort-style amenities, top-rated schools, nearby parks, and convenient highway access. This is a rare opportunity to own one of Cedar Creek’s most impressive homes—where timeless design meets modern convenience in an unbeatable location.
Buyer and buyers agents to verify schools and tax info and room sizes.
Active
$1,300,000
11521 S Mize Rd, Olathe, KS 66061
7beds
5,039sqft
Est.:
Single Family Residence
Built in 2022
0.25 Acres Lot
$-- Zestimate®
$258/sqft
$165/mo HOA
What's special
- 12 hours |
- 163 |
- 5 |
Zillow last checked: 8 hours ago
Listing updated: 16 hours ago
Listing Provided by:
Beth Fry-Kwapiszeski 832-725-1215,
Keller Williams Realty Partners Inc.
Source: Heartland MLS as distributed by MLS GRID,MLS#: 2594838
Tour with a local agent
Facts & features
Interior
Bedrooms & bathrooms
- Bedrooms: 7
- Bathrooms: 7
- Full bathrooms: 6
- 1/2 bathrooms: 1
Primary bedroom
- Level: Main
Bedroom 2
- Level: Upper
Bedroom 3
- Level: Upper
Bedroom 4
- Level: Upper
Bedroom 5
- Level: Lower
Bedroom 6
- Level: Lower
Other
- Level: Main
Primary bathroom
- Features: Ceramic Tiles
- Level: Main
Bathroom 2
- Level: Upper
Bathroom 3
- Level: Upper
Bathroom 4
- Level: Upper
Bathroom 5
- Level: Main
Dining room
- Level: Main
Great room
- Level: Main
Kitchen
- Level: Main
Recreation room
- Level: Lower
Heating
- Forced Air, Zoned
Cooling
- Multi Units, Electric
Appliances
- Included: Cooktop, Dishwasher, Disposal, Exhaust Fan, Humidifier, Microwave, Stainless Steel Appliance(s), Under Cabinet Appliance(s)
- Laundry: Laundry Room, Main Level
Features
- Custom Cabinets, Kitchen Island, Painted Cabinets, Pantry, Smart Thermostat, Vaulted Ceiling(s), Walk-In Closet(s), Wet Bar
- Flooring: Carpet, Tile, Wood
- Windows: Thermal Windows
- Basement: Basement BR,Finished,Sump Pump,Walk-Out Access
- Number of fireplaces: 2
- Fireplace features: Gas, Great Room, Recreation Room
Interior area
- Total structure area: 5,039
- Total interior livable area: 5,039 sqft
- Finished area above ground: 3,552
- Finished area below ground: 1,487
Property
Parking
- Total spaces: 3
- Parking features: Attached, Built-In, Garage Faces Front
- Attached garage spaces: 3
Accessibility
- Accessibility features: Smart Technology
Features
- Patio & porch: Patio, Porch
- Fencing: Metal
Lot
- Size: 0.25 Acres
- Features: Adjoin Greenspace, City Limits
Details
- Parcel number: DP760500000174
- Other equipment: Back Flow Device
Construction
Type & style
- Home type: SingleFamily
- Architectural style: Traditional
- Property subtype: Single Family Residence
Materials
- Frame, Stone Trim
- Roof: Composition
Condition
- Year built: 2022
Details
- Builder model: Chesapeake II.2 Up
- Builder name: Hilmann Homes
Utilities & green energy
- Sewer: Public Sewer
- Water: Public
Community & HOA
Community
- Security: Smart Door Lock
- Subdivision: Cedar Creek - Valley Ridge
HOA
- Has HOA: Yes
- Amenities included: Clubhouse, Exercise Room, Pickleball Court(s), Play Area, Pool, Tennis Court(s), Trail(s)
- HOA fee: $165 monthly
- HOA name: CCV2
Location
- Region: Olathe
Financial & listing details
- Price per square foot: $258/sqft
- Tax assessed value: $985,400
- Annual tax amount: $14,546
- Date on market: 1/6/2026
- Ownership: Private
- Road surface type: Paved
Estimated market value
Not available
Estimated sales range
Not available
Not available
Price history
Price history
| Date | Event | Price |
|---|---|---|
| 1/6/2026 | Listed for sale | $1,300,000+57.4%$258/sqft |
Source: | ||
| 8/4/2022 | Sold | -- |
Source: | ||
| 3/4/2022 | Pending sale | $826,076$164/sqft |
Source: | ||
Public tax history
Public tax history
| Year | Property taxes | Tax assessment |
|---|---|---|
| 2024 | $13,635 +10.1% | $113,321 +6.3% |
| 2023 | $12,379 +444.8% | $106,617 +485.1% |
| 2022 | $2,272 | $18,223 +70.5% |
Find assessor info on the county website
BuyAbility℠ payment
Est. payment
$8,225/mo
Principal & interest
$6424
Property taxes
$1181
Other costs
$620
Climate risks
Neighborhood: Cedar Creek
Nearby schools
GreatSchools rating
- 7/10Cedar Creek Elementary SchoolGrades: PK-5Distance: 0.6 mi
- 6/10Mission Trail Middle SchoolGrades: 6-8Distance: 1.7 mi
- 9/10Olathe West High SchoolGrades: 9-12Distance: 2.7 mi
Schools provided by the listing agent
- Elementary: Cedar Creek
- Middle: Mission Trail
- High: Olathe West
Source: Heartland MLS as distributed by MLS GRID. This data may not be complete. We recommend contacting the local school district to confirm school assignments for this home.
- Loading
- Loading



