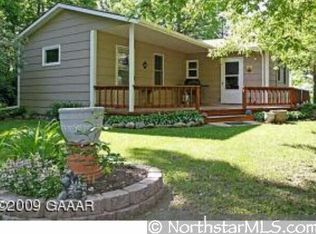Ashby's Pelican Lake: Charming cabin with gentle slope to a hard sand bottom. Best view on Pelican Lake! Wonderful sugar sand swimming beach for your enjoyment! There are steps to landing with room for picnic table, lake toys and equipment. Home is open concept. Cabin has extra big rooms with plenty of room for sleeping. Front and back decks to relax on under their own canopy of majestic mature trees. A private little hideaway for you on a great fishing lake. Plus a 30x40 Pole Shed! Pelican Lake is 3,760 acres and great for water sports! The lake is near the interstate.
This property is off market, which means it's not currently listed for sale or rent on Zillow. This may be different from what's available on other websites or public sources.
