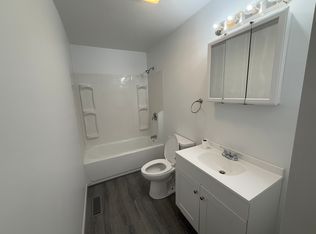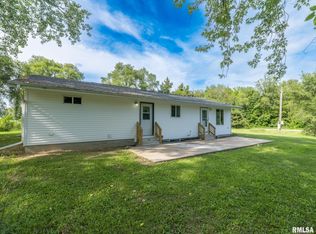Sold for $285,000
$285,000
11520 S Romine Rd, Canton, IL 61520
3beds
2,380sqft
Single Family Residence, Residential
Built in 1978
1.3 Acres Lot
$304,500 Zestimate®
$120/sqft
$1,863 Estimated rent
Home value
$304,500
$289,000 - $320,000
$1,863/mo
Zestimate® history
Loading...
Owner options
Explore your selling options
What's special
Located in Peoria County, 5 miles West of Glasford in Illini Bluff School Dist. & 17 miles from Peoria. Escape to your own piece of paradise at 11520 Romine Rd. Nestled on a generous 1.3 acres of pristine countryside, this stunning property offers the perfect blend of secluded living & modern luxury, this gem features 3 bedrooms & 3 bathrooms, 1680 sq ft of pure charm & additional 700 sq ft of finished basement for all your extra space needs w/ a rec room, full bath, den/office, plus plenty of storage. The heart of the home is a chefs dream w/ a beautiful kitchen boasting a large island, solid surface countertops, multitude of cabinets & stainless steel appliances perfect for gathering friends & family. Cozy up in the spacious great room (with Brazilian teak wood floors) next to the magnificent stone fireplace-the perfect spot to create lasting memories. Formal living room w/ large picture window overlooks the neighboring fields & front yard. The primary BR is roomy & has an ensuite bath w/updates. 2 extra bedrooms on the main floor share a full bath. Additional features & updates include furnace/AC, front gutter, hallway carpet 2023, cooktop, shower door 2022, kitchen remodel & addition 2009, new Andersen windows & interior solid doors approx. 2017, radon system 2019. 1500 gallon septic system pumped in 2021. Don't miss out on this extraordinary opportunity to enjoy the serenity of country living while still being just a short drive away from all the amenities you need.
Zillow last checked: 8 hours ago
Listing updated: March 03, 2024 at 12:01pm
Listed by:
Pam K Weaver Pref:309-369-9268,
Jim Maloof Realty, Inc.
Bought with:
Kim Ely, 475129457
RE/MAX Traders Unlimited
Source: RMLS Alliance,MLS#: PA1246173 Originating MLS: Peoria Area Association of Realtors
Originating MLS: Peoria Area Association of Realtors

Facts & features
Interior
Bedrooms & bathrooms
- Bedrooms: 3
- Bathrooms: 3
- Full bathrooms: 3
Bedroom 1
- Level: Main
- Dimensions: 15ft 0in x 11ft 4in
Bedroom 2
- Level: Main
- Dimensions: 11ft 8in x 13ft 4in
Bedroom 3
- Level: Main
- Dimensions: 11ft 8in x 13ft 4in
Other
- Level: Basement
- Dimensions: 22ft 9in x 13ft 1in
Other
- Area: 700
Additional level
- Area: 0
Great room
- Level: Main
- Dimensions: 24ft 5in x 15ft 1in
Kitchen
- Level: Main
- Dimensions: 24ft 5in x 14ft 2in
Laundry
- Level: Main
Living room
- Level: Main
- Dimensions: 19ft 8in x 13ft 0in
Main level
- Area: 1680
Recreation room
- Level: Basement
- Dimensions: 24ft 9in x 12ft 9in
Heating
- Propane, Forced Air, Propane Rented
Cooling
- Central Air
Appliances
- Included: Dishwasher, Disposal, Microwave, Range, Refrigerator, Water Purifier, Water Softener Owned, Electric Water Heater
Features
- Ceiling Fan(s), Vaulted Ceiling(s), Solid Surface Counter
- Windows: Blinds
- Basement: Crawl Space,Full,Partially Finished
- Number of fireplaces: 1
- Fireplace features: Gas Log, Great Room
Interior area
- Total structure area: 1,680
- Total interior livable area: 2,380 sqft
Property
Parking
- Total spaces: 2
- Parking features: Attached
- Attached garage spaces: 2
- Details: Number Of Garage Remotes: 2
Lot
- Size: 1.30 Acres
- Dimensions: 300 x 202 x 300 x 197
- Features: Level
Details
- Additional structures: Shed(s)
- Parcel number: 1931200001
- Zoning description: Residential
- Other equipment: Radon Mitigation System
Construction
Type & style
- Home type: SingleFamily
- Architectural style: Ranch
- Property subtype: Single Family Residence, Residential
Materials
- Frame, Brick, Wood Siding
- Foundation: Block
- Roof: Shingle
Condition
- New construction: No
- Year built: 1978
Utilities & green energy
- Sewer: Septic Tank
- Water: Public
Community & neighborhood
Location
- Region: Canton
- Subdivision: Not Available
Other
Other facts
- Road surface type: Paved
Price history
| Date | Event | Price |
|---|---|---|
| 2/29/2024 | Sold | $285,000-12.3%$120/sqft |
Source: | ||
| 1/28/2024 | Pending sale | $324,900$137/sqft |
Source: | ||
| 10/24/2023 | Price change | $324,900-2.9%$137/sqft |
Source: | ||
| 10/17/2023 | Listed for sale | $334,500+11.5%$141/sqft |
Source: | ||
| 8/16/2021 | Sold | $299,900$126/sqft |
Source: | ||
Public tax history
| Year | Property taxes | Tax assessment |
|---|---|---|
| 2024 | $5,732 +1.9% | $80,890 +2% |
| 2023 | $5,627 +40.9% | $79,300 +33.6% |
| 2022 | $3,995 +2.5% | $59,360 +3% |
Find assessor info on the county website
Neighborhood: 61520
Nearby schools
GreatSchools rating
- 8/10Illini Bluffs Elementary SchoolGrades: PK-5Distance: 3.3 mi
- 5/10Illini Bluffs Middle SchoolGrades: 6-8Distance: 3.3 mi
- 5/10Illini Bluffs High SchoolGrades: 9-12Distance: 3.3 mi
Schools provided by the listing agent
- Elementary: Illini Bluffs
- Middle: Illini Bluffs
- High: Illini Bluffs
Source: RMLS Alliance. This data may not be complete. We recommend contacting the local school district to confirm school assignments for this home.
Get pre-qualified for a loan
At Zillow Home Loans, we can pre-qualify you in as little as 5 minutes with no impact to your credit score.An equal housing lender. NMLS #10287.

