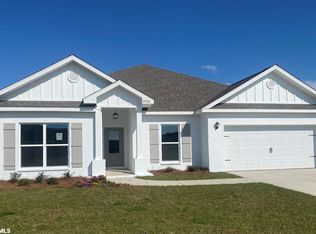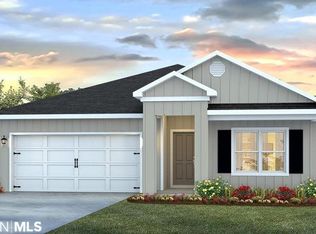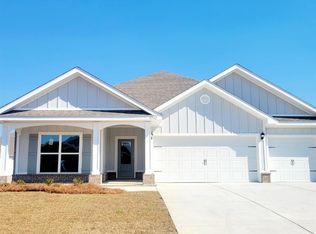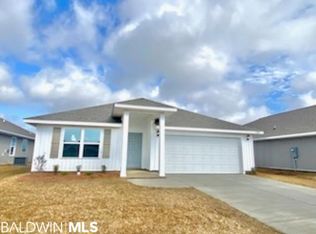The property is located at 11520 GENUINE RISK CIRCLE DAPHNE AL 36526 priced at 452225, the square foot and stories are 2785, 1.The number of bath is 3, halfbath is 1 there are 4 bedrooms and 3 garages. For more details please, call or email.
This property is off market, which means it's not currently listed for sale or rent on Zillow. This may be different from what's available on other websites or public sources.



