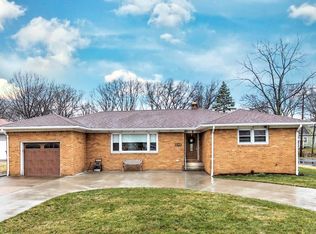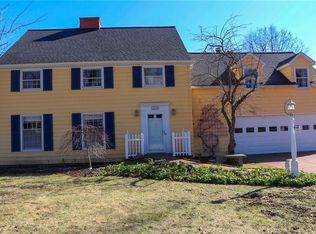Sold for $309,900
$309,900
1152 W Gore Rd, Erie, PA 16509
3beds
1,432sqft
Single Family Residence
Built in 1950
10,454.4 Square Feet Lot
$329,900 Zestimate®
$216/sqft
$1,990 Estimated rent
Home value
$329,900
$280,000 - $389,000
$1,990/mo
Zestimate® history
Loading...
Owner options
Explore your selling options
What's special
Beautiful 3 bedroom, 3 bath home located in Millcreek was professionally designed giving this home a stunning fresh & modern look. Kitchen has quartz countertops, marble backsplash, SS appliances. Original hardwood floors were refinished throughout the living space & bedrooms. The bathrooms, including the primary bath were remodeled and updated with gorgeous amenities. Finished lower level has a stunning gas fireplace, bar & spacious area for entertaining along with a completed laundry room and plenty of storage space. Newer A/C and fence.
Zillow last checked: 8 hours ago
Listing updated: May 12, 2025 at 01:07pm
Listed by:
Jake Scheloske (814)449-7973,
Agresti Real Estate
Bought with:
Deborah Stahl, RS374458
RE/MAX Lakeland Realty - Erie
Source: GEMLS,MLS#: 182090Originating MLS: Greater Erie Board Of Realtors
Facts & features
Interior
Bedrooms & bathrooms
- Bedrooms: 3
- Bathrooms: 3
- Full bathrooms: 3
Primary bedroom
- Level: First
- Dimensions: 11x12
Bedroom
- Level: Lower
- Dimensions: 11x12
Bedroom
- Level: First
- Dimensions: 9x10
Bonus room
- Level: Lower
- Dimensions: 12x15
Dining room
- Level: First
- Dimensions: 12x12
Family room
- Description: Fireplace
- Level: Lower
- Dimensions: 13x25
Other
- Level: First
Other
- Level: Lower
Other
- Level: First
Game room
- Level: Lower
- Dimensions: 12x19
Kitchen
- Description: Eatin
- Level: First
- Dimensions: 8x10
Living room
- Level: First
- Dimensions: 15x20
Heating
- Forced Air, Gas
Cooling
- Central Air
Appliances
- Included: Dishwasher, Disposal, Gas Oven, Gas Range, Refrigerator
Features
- Flooring: Concrete, Hardwood, Tile
- Basement: Full,Finished
- Number of fireplaces: 1
- Fireplace features: Gas
Interior area
- Total structure area: 1,432
- Total interior livable area: 1,432 sqft
Property
Parking
- Total spaces: 2
- Parking features: Attached, Garage Door Opener
- Attached garage spaces: 2
Features
- Levels: One
- Stories: 1
- Patio & porch: Deck
- Exterior features: Deck, Storage
Lot
- Size: 10,454 sqft
- Dimensions: 80 x 130 x 0 x 0
- Features: Level
Details
- Additional structures: Shed(s)
- Parcel number: 33100446.0013.00
- Zoning description: R-1
Construction
Type & style
- Home type: SingleFamily
- Architectural style: One Story
- Property subtype: Single Family Residence
Materials
- Brick
- Roof: Composition
Condition
- Resale,Updated/Remodeled
- Year built: 1950
Utilities & green energy
- Sewer: Public Sewer
- Water: Public
- Utilities for property: Natural Gas Available
Community & neighborhood
Location
- Region: Erie
HOA & financial
Other fees
- Deposit fee: $5,000
Other
Other facts
- Listing terms: Conventional
- Road surface type: Paved
Price history
| Date | Event | Price |
|---|---|---|
| 5/12/2025 | Sold | $309,900$216/sqft |
Source: GEMLS #182090 Report a problem | ||
| 3/31/2025 | Pending sale | $309,900$216/sqft |
Source: GEMLS #182090 Report a problem | ||
| 3/28/2025 | Listed for sale | $309,900+34.7%$216/sqft |
Source: GEMLS #182090 Report a problem | ||
| 12/31/2019 | Sold | $230,000-8%$161/sqft |
Source: GEMLS #143863 Report a problem | ||
| 11/19/2019 | Pending sale | $249,900$175/sqft |
Source: Agresti Real Estate #143863 Report a problem | ||
Public tax history
| Year | Property taxes | Tax assessment |
|---|---|---|
| 2025 | $4,439 +3.2% | $158,800 |
| 2024 | $4,301 +8.9% | $158,800 |
| 2023 | $3,949 +2.4% | $158,800 |
Find assessor info on the county website
Neighborhood: 16509
Nearby schools
GreatSchools rating
- 7/10Belle Valley El SchoolGrades: PK-5Distance: 3.2 mi
- 7/10James S Wilson Middle SchoolGrades: 6-8Distance: 0.6 mi
- 7/10McDowell High SchoolGrades: PK,9-12Distance: 3.4 mi
Schools provided by the listing agent
- District: Millcreek
Source: GEMLS. This data may not be complete. We recommend contacting the local school district to confirm school assignments for this home.

Get pre-qualified for a loan
At Zillow Home Loans, we can pre-qualify you in as little as 5 minutes with no impact to your credit score.An equal housing lender. NMLS #10287.

