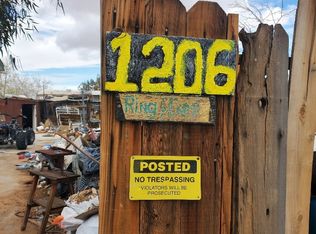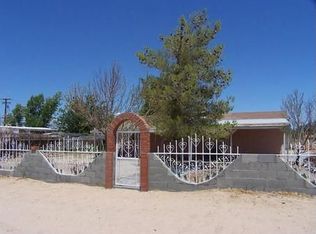Front door enters into the living room with carpet flooring and three large windows for an abundance of natural light. The dining area has laminate flooring, lighted chandelier and built-in buffet with cabinetry. The kitchen has laminate flooring, stove, hood, dishwasher, refrigerator and bar seating. Off of the kitchen is a large family room with laminate flooring and a storage closet with cabinetry. Entering into the hallway there is a laundry area with a sink and cabinets, washer, dryer and door to the back covered patio. The first bedroom has carpet flooring and a walk in closet. Guest bathroom has laminate flooring and fiberglass tub/shower surround. Master bedroom has carpet flooring, ceiling fan and walk in closet. Master bathroom has vinyl tile flooring and garden tub with shower. 800 sq ft over-sized detached garage with newer windows. The property is partially fenced. Disclaimer: All Information herein has not been verified and is not guaranteed.
This property is off market, which means it's not currently listed for sale or rent on Zillow. This may be different from what's available on other websites or public sources.

