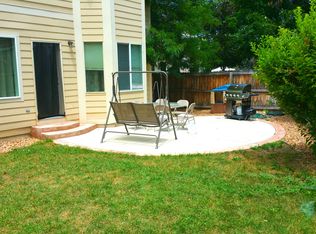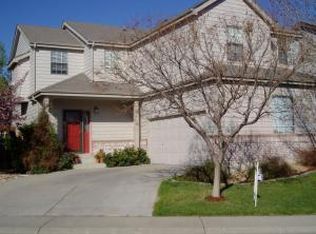Move in ready 2 story home with finished basement! Enter into the newly painted vaulted ceiling formal living room with Travertine stone tiled floors. Follow the beautiful floor into the family room where you find the two sided gas fireplace and the large kitchen with matching Travertine countertops. Upstairs has 2 bedroom with new carpet and paint that share a bathroom recently remodeled, and a master suite with new paint carpet and master bathroom! In the basement you will find a family room and 2 more bedrooms. The back yard is fenced with a deck and built in hot tub. Hot tub included! Close to Buckley AF base, DIA, E-470, Town Center at Aurora Mall, and only 15 minutes to downtown Denver.
This property is off market, which means it's not currently listed for sale or rent on Zillow. This may be different from what's available on other websites or public sources.

