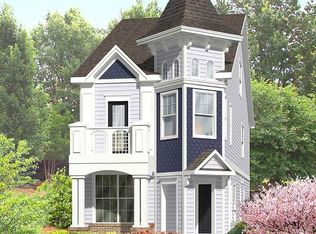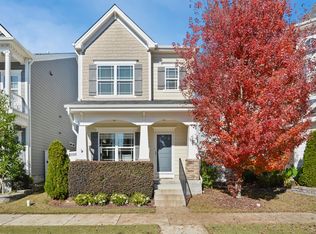Sold for $613,900 on 07/23/24
$613,900
1152 Russet Ln, Apex, NC 27523
4beds
2,457sqft
Single Family Residence, Residential
Built in 2020
4,356 Square Feet Lot
$604,700 Zestimate®
$250/sqft
$2,628 Estimated rent
Home value
$604,700
$574,000 - $641,000
$2,628/mo
Zestimate® history
Loading...
Owner options
Explore your selling options
What's special
Darling, nearly new home backing to the community amenities, steps to pool! Walk to the new shopping and restuaraunts of sweetwater village! This beautiful home features numerous upgrades and thoughtful details throughout, including custom board and batten living room trim, and a stone patio in your own private rear courtyard. The main level office/bonus area is a unique feature that allows a plethora of natural light to flow through the main level. The kitchen has an abundant of cabinet and countertop space with a built in cabinet pantry. Upstairs are 3 bedrooms incuding the owners suite with a private deck. The finished third floor is a large bonus area with a full bath that is currently used as an ''unofficial'' bedroom. The upgrades, layout and location of this home will check all your boxes for your new home!
Zillow last checked: 8 hours ago
Listing updated: October 28, 2025 at 12:27am
Listed by:
Jennifer Daube 919-500-3800,
Triangle Home Team Realty
Bought with:
Theresa Lunt, 289089
EXP Realty LLC
Source: Doorify MLS,MLS#: 10036927
Facts & features
Interior
Bedrooms & bathrooms
- Bedrooms: 4
- Bathrooms: 4
- Full bathrooms: 3
- 1/2 bathrooms: 1
Heating
- Central
Cooling
- Central Air
Appliances
- Included: Dishwasher, Gas Range, Microwave
- Laundry: In Hall, Laundry Closet, Upper Level
Features
- Breakfast Bar, Ceiling Fan(s), Crown Molding, Living/Dining Room Combination, Open Floorplan, Quartz Counters, Recessed Lighting
- Flooring: Carpet, Vinyl, Simulated Wood
- Windows: Plantation Shutters
- Common walls with other units/homes: No Common Walls
Interior area
- Total structure area: 2,457
- Total interior livable area: 2,457 sqft
- Finished area above ground: 2,457
- Finished area below ground: 0
Property
Parking
- Total spaces: 2
- Parking features: Detached
- Garage spaces: 2
Features
- Levels: Tri-Level
- Stories: 2
- Patio & porch: Covered, Patio
- Exterior features: Courtyard, Fenced Yard
- Pool features: Community
- Spa features: None
- Fencing: Back Yard, Gate
- Has view: Yes
Lot
- Size: 4,356 sqft
- Features: Back Yard, Close to Clubhouse, Few Trees
Details
- Parcel number: 0722437948
- Special conditions: Standard
Construction
Type & style
- Home type: SingleFamily
- Architectural style: Cottage
- Property subtype: Single Family Residence, Residential
Materials
- Fiber Cement, Stone Veneer
- Foundation: Slab
- Roof: Shingle
Condition
- New construction: No
- Year built: 2020
Utilities & green energy
- Sewer: Public Sewer
- Water: Public
Community & neighborhood
Community
- Community features: Clubhouse, Playground, Pool, Restaurant, Tennis Court(s)
Location
- Region: Apex
- Subdivision: Sweetwater
HOA & financial
HOA
- Has HOA: Yes
- HOA fee: $221 quarterly
- Amenities included: Clubhouse, Playground, Pool, Recreation Facilities, Tennis Court(s)
- Services included: Storm Water Maintenance
Price history
| Date | Event | Price |
|---|---|---|
| 8/7/2024 | Listing removed | -- |
Source: Zillow Rentals | ||
| 7/24/2024 | Listed for rent | $2,600$1/sqft |
Source: Zillow Rentals | ||
| 7/23/2024 | Sold | $613,900-0.2%$250/sqft |
Source: | ||
| 6/27/2024 | Pending sale | $614,900$250/sqft |
Source: | ||
| 6/20/2024 | Listed for sale | $614,900+49.2%$250/sqft |
Source: | ||
Public tax history
| Year | Property taxes | Tax assessment |
|---|---|---|
| 2025 | $5,510 +2.3% | $628,843 |
| 2024 | $5,387 +29.1% | $628,843 +66% |
| 2023 | $4,174 +6.5% | $378,712 |
Find assessor info on the county website
Neighborhood: 27523
Nearby schools
GreatSchools rating
- 9/10Olive Chapel ElementaryGrades: PK-5Distance: 1.3 mi
- 10/10Lufkin Road MiddleGrades: 6-8Distance: 4.7 mi
- 9/10Apex Friendship HighGrades: 9-12Distance: 2.6 mi
Schools provided by the listing agent
- Elementary: Wake - Olive Chapel
- Middle: Wake - Lufkin Road
- High: Wake - Apex Friendship
Source: Doorify MLS. This data may not be complete. We recommend contacting the local school district to confirm school assignments for this home.
Get a cash offer in 3 minutes
Find out how much your home could sell for in as little as 3 minutes with a no-obligation cash offer.
Estimated market value
$604,700
Get a cash offer in 3 minutes
Find out how much your home could sell for in as little as 3 minutes with a no-obligation cash offer.
Estimated market value
$604,700

