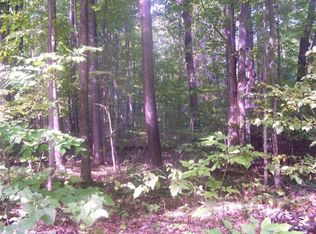Sold for $325,000
$325,000
1152 Old School Rd, Indian River, MI 49749
2beds
1,887sqft
Single Family Residence
Built in ----
10 Acres Lot
$326,500 Zestimate®
$172/sqft
$1,955 Estimated rent
Home value
$326,500
Estimated sales range
Not available
$1,955/mo
Zestimate® history
Loading...
Owner options
Explore your selling options
What's special
This thoughtfully renovated residence has everything you could ask for in an up-north retreat. The home was completely remodeled, featuring new kitchens, bathrooms, bedrooms, cozy wood stove. and an 11,000-watt secondary generator. The property also includes a detached building that is partially finished, with a studio apartment, that includes a bathroom, an unfinished second-level bedroom - the perfect space for a guest. There's a 24'x61' pole barn, ideal for storing all your up-north toys. With 10 acres of your own land, you'll enjoy privacy and ample space for recreation. The property is directly across the street from hundreds of acres of state land, ideal for snowmobiling, hunting, side-by-sides. It's also just a five-minute drive to the nearest boat launch, providing easy access to the Inland Waterway.
Zillow last checked: 8 hours ago
Listing updated: June 09, 2025 at 12:34pm
Listed by:
Zachary Giegler 231-262-2099,
COLDWELL BANKER SCHMIDT INDIAN RIVER
Source: WWMLS,MLS#: 201833669
Facts & features
Interior
Bedrooms & bathrooms
- Bedrooms: 2
- Bathrooms: 2
- Full bathrooms: 2
Heating
- Natural Gas, Wall Furnace, Wood Stove
Appliances
- Included: Washer, Range/Oven, Dryer
- Laundry: Main Level
Features
- Sauna
Interior area
- Total structure area: 1,887
- Total interior livable area: 1,887 sqft
- Finished area above ground: 1,887
Property
Parking
- Parking features: Garage
- Has garage: Yes
Features
- Stories: 2
- Frontage type: None
Lot
- Size: 10 Acres
- Dimensions: 10 Ac
- Features: Adj State/Federal Ld
Details
- Parcel number: 13002640001300
Construction
Type & style
- Home type: SingleFamily
- Property subtype: Single Family Residence
Materials
- Foundation: Slab
Utilities & green energy
- Sewer: Septic Tank
Community & neighborhood
Location
- Region: Indian River
- Subdivision: T36N,R2W
Other
Other facts
- Listing terms: Cash,Conventional Mortgage
- Ownership: Owner
- Road surface type: Gravel, Maintained
Price history
| Date | Event | Price |
|---|---|---|
| 6/9/2025 | Sold | $325,000-6.6%$172/sqft |
Source: | ||
| 5/14/2025 | Contingent | $347,900$184/sqft |
Source: | ||
| 3/14/2025 | Listed for sale | $347,900+242.8%$184/sqft |
Source: | ||
| 2/2/2022 | Sold | $101,500-15.4%$54/sqft |
Source: | ||
| 1/15/2022 | Pending sale | $120,000$64/sqft |
Source: | ||
Public tax history
| Year | Property taxes | Tax assessment |
|---|---|---|
| 2025 | $1,603 +5.4% | $87,900 +4.4% |
| 2024 | $1,521 +64.8% | $84,200 +21.7% |
| 2023 | $923 +1.4% | $69,200 +27.2% |
Find assessor info on the county website
Neighborhood: 49749
Nearby schools
GreatSchools rating
- 5/10Inland Lakes Elementary SchoolGrades: K-5Distance: 7.9 mi
- 6/10Inland Lakes High SchoolGrades: 6-12Distance: 7.9 mi
Get pre-qualified for a loan
At Zillow Home Loans, we can pre-qualify you in as little as 5 minutes with no impact to your credit score.An equal housing lender. NMLS #10287.
