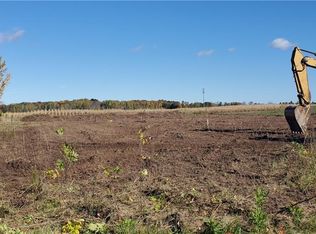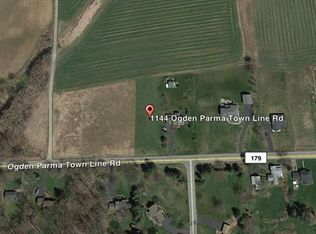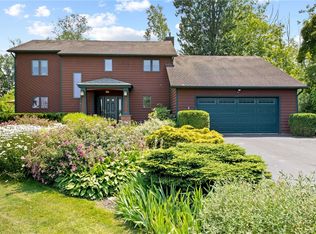Great Opportunity to build this loaded 3/4 Bedroom Colonial on nice size country setting near all! The Magnolia plan has approx. 1974 sq. ft. (includes fin. Bonus Rm/4th Bdrm), 2nd Flr Laundry, Granite Custom Kitchen open to Fireplaced Great Rm., oversized 2.5 car gar., Full Front Porch w/Brick, Full Rear Entry Rm. off Garage, Master Suite w/Tray Ceiling, ample closet & storage space throughout, Formal Din. Rm., w/Step ceiling. Generous Standard Features include 12 course Bsmt. w/Egress, Central Air, High Efficiency 90% Furnace, Unlimited Life Time Arch. Roof, $1500 Electrical Allowance, $1500 Appliance Package Credit, Premium Exterior Finishes as per plan. & more! Long time, on site Bulder, LoPresti Homes will build this or your plan! Start now to be in by Summer! See photo's for other plan options*TAXES ARE APPROXIMATE- TO BE DETERMINED BY FINAL ASSESSMENT VALUE 2021-08-04
This property is off market, which means it's not currently listed for sale or rent on Zillow. This may be different from what's available on other websites or public sources.


